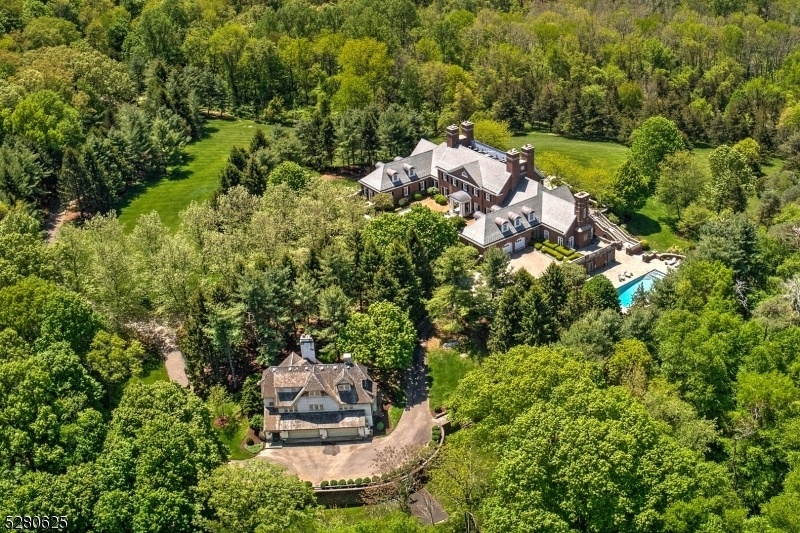00 Private Lane
Bernardsville Boro, NJ 07924



















Price: $10,999,000
GSMLS: 3895377Type: Single Family
Style: Colonial
Beds: 6
Baths: 11 Full & 3 Half
Garage: 3-Car
Year Built: 1998
Acres: 32.88
Property Tax: $172,908
Description
* Price Adjustment * $2ml Reduction! Privately Secluded On 32+ Acres Overlooking Westerly Hillsides, This Distinguished Estate Is Unique In Its Capability To Protect And Endure. Reminiscent Of A Turn-of-the-century All-brick Georgian Mansion With A True Slate Roof, The Estate's Location Atop The Bernardsville Mountain Is Wrapped By Breath-taking Grounds And Captivating Views. A Handsomely Gated Entry Is Augmented By Multiple Security Systems, While Its Concrete Construction Brings Walls Almost 2-ft Thick And Added Protection From Fire. Meticulous Detail And Unparalleled Craftsmanship Created Finely Appointed Rooms Of Both Grand And Intimate Proportions Accented By Antique Architectural Elements; Exquisite Wood Floors; 10' Ceilings Defined By Hand-milled Moldings; And A Masterfully Crafted 2-story Library With Softly Lighted Dome. A Sprawling Walk-out Recreation Level Includes A Spa, Sauna, Card Room, Billiard Room, Media/family Room And Access To The Pool. For Those Who Work From Home: A Multi-room Office Suite On This Level Includes A Separate Entry And Kitchenette. For Serious Wine Collectors: A Brick Groin-vaulted Wine Cellar For 16,355+ Bottles And An Elegant Tasting Room. A Separate 4-bedroom Cottage Is Ideal For Staff Or Guests. A Silent Underground Generator Runs The Entire Property. One Of The Most Important Estates In New Jersey Is Less Than An Hour's Drive To New York. Sq.ft. Estimate Is Per Architect Plans For All Three Levels.
Rooms Sizes
Kitchen:
20x14 First
Dining Room:
24x23 First
Living Room:
34x24 First
Family Room:
26x21 First
Den:
n/a
Bedroom 1:
24x18 Second
Bedroom 2:
31x17 First
Bedroom 3:
18x16 First
Bedroom 4:
15x13 First
Room Levels
Basement:
n/a
Ground:
BathMain,Exercise,FamilyRm,GameRoom,Laundry,Office,Sauna,Walkout
Level 1:
4+Bedrms,BathMain,BathOthr,Breakfst,DiningRm,Foyer,GarEnter,GreatRm,Kitchen,Library,LivingRm,MudRoom,Office,Pantry,PowderRm,SittngRm
Level 2:
1Bedroom,BathMain,BathOthr,Den,Kitchen,Laundry,SittngRm
Level 3:
n/a
Level Other:
n/a
Room Features
Kitchen:
Center Island, Eat-In Kitchen, Pantry, Separate Dining Area
Dining Room:
Formal Dining Room
Master Bedroom:
Dressing Room, Full Bath, Sitting Room, Walk-In Closet
Bath:
Jetted Tub, Stall Shower, Steam
Interior Features
Square Foot:
25,444
Year Renovated:
n/a
Basement:
Yes - Finished, Walkout
Full Baths:
11
Half Baths:
3
Appliances:
Carbon Monoxide Detector, Dishwasher, Generator-Built-In, Instant Hot Water, Kitchen Exhaust Fan, Microwave Oven, Range/Oven-Gas, Refrigerator, Sump Pump, Washer
Flooring:
Carpeting, Marble, Stone, Wood
Fireplaces:
4
Fireplace:
Great Room, Library, Living Room, Rec Room, Wood Burning
Interior:
BarWet,CODetect,CeilCath,Elevator,AlrmFire,CeilHigh,JacuzTyp,Sauna,SecurSys,SmokeDet,Steam,WlkInCls
Exterior Features
Garage Space:
3-Car
Garage:
Attached,DoorOpnr,InEntrnc,Oversize
Driveway:
Additional Parking, Blacktop, Crushed Stone
Roof:
Slate
Exterior:
Brick
Swimming Pool:
Yes
Pool:
Gunite, Heated, In-Ground Pool
Utilities
Heating System:
4+ Units, Radiant - Hot Water
Heating Source:
Gas-Natural
Cooling:
4+ Units, Central Air, Multi-Zone Cooling
Water Heater:
Gas
Water:
Private
Sewer:
Septic
Services:
Cable TV Available, Garbage Extra Charge
Lot Features
Acres:
32.88
Lot Dimensions:
n/a
Lot Features:
Mountain View, Open Lot, Wooded Lot
School Information
Elementary:
n/a
Middle:
n/a
High School:
n/a
Community Information
County:
Somerset
Town:
Bernardsville Boro
Neighborhood:
Bernardsville Mounta
Application Fee:
n/a
Association Fee:
n/a
Fee Includes:
n/a
Amenities:
Billiards Room, Elevator, Exercise Room, Pool-Outdoor
Pets:
n/a
Financial Considerations
List Price:
$10,999,000
Tax Amount:
$172,908
Land Assessment:
$2,068,200
Build. Assessment:
$6,538,500
Total Assessment:
$8,606,700
Tax Rate:
2.01
Tax Year:
2023
Ownership Type:
Fee Simple
Listing Information
MLS ID:
3895377
List Date:
04-10-2024
Days On Market:
19
Listing Broker:
TURPIN REAL ESTATE, INC.
Listing Agent:
Susan Miller



















Request More Information
Shawn and Diane Fox
RE/MAX American Dream
3108 Route 10 West
Denville, NJ 07834
Call: (973) 277-7853
Web: BerkshireHillsLiving.com

