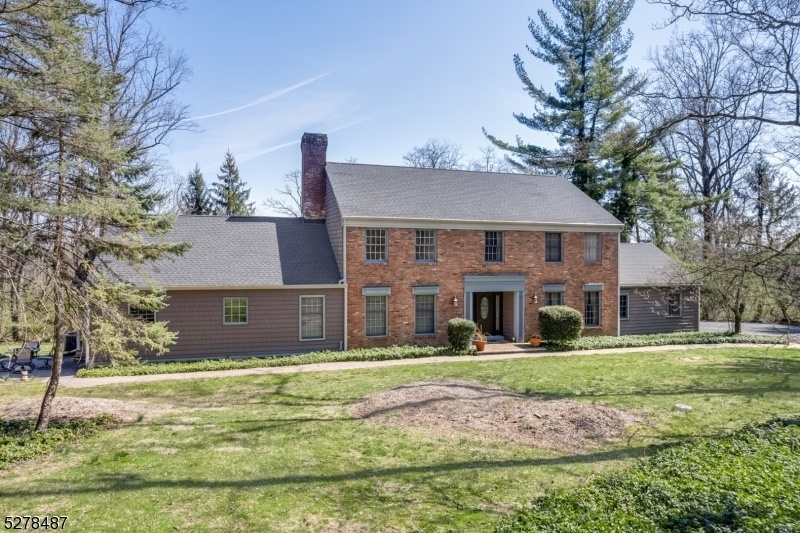110 Colonial Dr
Harding Twp, NJ 07960








































Price: $1,200,000
GSMLS: 3895348Type: Single Family
Style: Colonial
Beds: 6
Baths: 3 Full & 2 Half
Garage: 2-Car
Year Built: 1969
Acres: 4.62
Property Tax: $14,685
Description
Welcome To 110 Colonial Dr, Nestled On 4.6+ Acres On An Exquisite Cul-de-sac In Harding. This 6 Bed, 3.2 Bath Center Hall Colonial Comes With Dreams, Vision, And Glorious Potential. Bright Foyer Entry With Curved Staircase And 2 Closets Flank The Front Door With Decorative Glass With Sidelights. Expansive Family Room With Natural Wood Built-in And Frosted Glass Cabinetry, Shelving, And Wet Bar. Sun Room With Custom Wood Paneling And Shelving, Sliders To Brick Patio, Vaulted Ceiling, And Engulfed With 21 Windows Of Breathtaking Views From All Sides! First Level With 2 Bedrooms, Full Bath, Stacked Washer/dryer, And Ample Closets. Large Eat-in Kitchen With Corian Countertops, Natural Wood Cabinetry, Stainless Appliances, And Profile Radiant Cooktop. 2 Red Brick Fireplaces In Family Room And Living Room. Second Level Featuring Primary Bedroom With En-suite Bathroom Plus 3 Additional Bedrooms, All Spacious With Ample Closets. Lower Level With Large Finished Rec Room, Bar Room Featuring Custom Built-in Mahogany Bar, Shelving, Cabinetry, Handsome Granite Countertops, And A Red Brick Fireplace. Sprawling, Wooded, Private Backyard Boasts Gorgeous Fenced-in Pool, And A Unique 2-story Barn That Exudes Great Bones And Promise. Sauna Room Leading Directly To The Outdoor Pool. Massive Storage Areas Throughout. Situated On An Exceptional Piece Of Untapped Property, Take Great Joy In Making It Yours! Being Conveyed Strictly As-is. Assoc/maint Fee Varies. # Provided Is Avg Over 4 Yrs.
Rooms Sizes
Kitchen:
19x14 First
Dining Room:
14x15 First
Living Room:
19x14 First
Family Room:
19x15 First
Den:
n/a
Bedroom 1:
14x16 Second
Bedroom 2:
15x11 Second
Bedroom 3:
14x15 Second
Bedroom 4:
14x14 Second
Room Levels
Basement:
OutEntrn,Parlor,PowderRm,RecRoom,Sauna,Storage,Utility
Ground:
n/a
Level 1:
2Bedroom,BathMain,DiningRm,FamilyRm,Foyer,Kitchen,Laundry,LivingRm,OutEntrn,PowderRm,Sunroom
Level 2:
4 Or More Bedrooms, Bath Main, Bath(s) Other
Level 3:
n/a
Level Other:
n/a
Room Features
Kitchen:
Eat-In Kitchen, Pantry, Second Kitchen
Dining Room:
Formal Dining Room
Master Bedroom:
Full Bath, Walk-In Closet
Bath:
Stall Shower
Interior Features
Square Foot:
n/a
Year Renovated:
n/a
Basement:
Yes - Finished-Partially, Walkout
Full Baths:
3
Half Baths:
2
Appliances:
Carbon Monoxide Detector, Central Vacuum, Dishwasher, Dryer, Microwave Oven, Range/Oven-Electric, Refrigerator, Washer, Water Filter
Flooring:
Carpeting, Laminate, Tile, Wood
Fireplaces:
3
Fireplace:
Family Room, Rec Room
Interior:
BarWet,CODetect,Sauna,SecurSys,SmokeDet,StallShw,TubShowr,WlkInCls
Exterior Features
Garage Space:
2-Car
Garage:
Attached,DoorOpnr,InEntrnc
Driveway:
Additional Parking
Roof:
Asphalt Shingle
Exterior:
Brick, Wood
Swimming Pool:
Yes
Pool:
In-Ground Pool, Outdoor Pool
Utilities
Heating System:
Baseboard - Hotwater, Forced Hot Air
Heating Source:
Gas-Natural
Cooling:
Central Air, Multi-Zone Cooling
Water Heater:
Gas
Water:
Private
Sewer:
Private
Services:
n/a
Lot Features
Acres:
4.62
Lot Dimensions:
n/a
Lot Features:
Cul-De-Sac
School Information
Elementary:
Harding Township School (K-8)
Middle:
Harding Township School (K-8)
High School:
Madison High Sch0ol (9-12)
Community Information
County:
Morris
Town:
Harding Twp.
Neighborhood:
Colonial Road
Application Fee:
n/a
Association Fee:
$1,162 - Annually
Fee Includes:
See Remarks
Amenities:
n/a
Pets:
n/a
Financial Considerations
List Price:
$1,200,000
Tax Amount:
$14,685
Land Assessment:
$545,300
Build. Assessment:
$725,100
Total Assessment:
$1,270,400
Tax Rate:
1.16
Tax Year:
2023
Ownership Type:
Fee Simple
Listing Information
MLS ID:
3895348
List Date:
04-10-2024
Days On Market:
19
Listing Broker:
KELLER WILLIAMS REALTY
Listing Agent:
Scott Shuman








































Request More Information
Shawn and Diane Fox
RE/MAX American Dream
3108 Route 10 West
Denville, NJ 07834
Call: (973) 277-7853
Web: BerkshireHillsLiving.com




