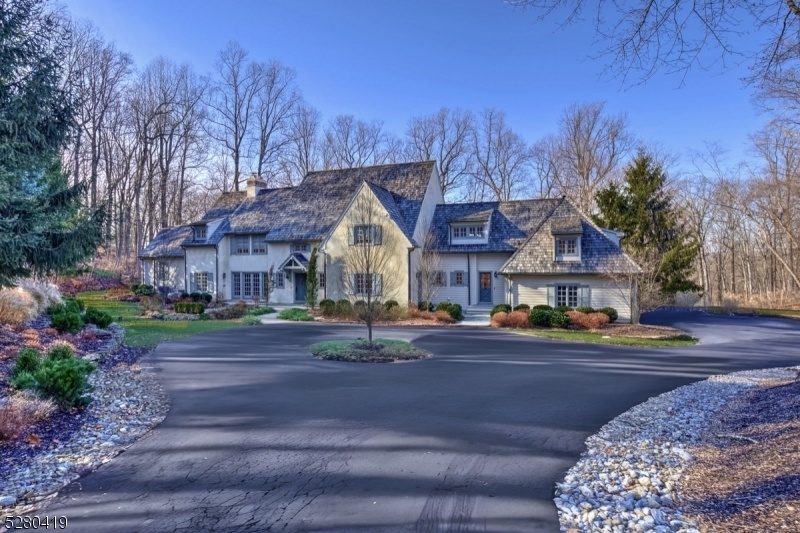7 Stevens Rd
Bernardsville Boro, NJ 07924











































Price: $2,995,000
GSMLS: 3895238Type: Single Family
Style: Custom Home
Beds: 6
Baths: 6 Full & 2 Half
Garage: 4-Car
Year Built: 1990
Acres: 6.37
Property Tax: $47,372
Description
Experience Refined Living At This Exquisite English Country Manor Masterfully Updated In 2023. This 6 Bedroom Residence Nestled On Over 6 Acres On The Bernardsville Mountain, Epitomizes Sophistication On A Quiet Cul-de-sac With Distant Views. Crafted With The Finest Materials, Cement Stucco Is Complemented By The Hand-split Cedar Roof. Step Inside To An Open, Sun-drenched Interior Adorned With Neutral Tones, Creating A Transitional, Inviting Vibe. At The Heart Of The Home Is The Newly Renovated Kitchen, A Blend Of Cutting-edge Design Seamlessly Blending Style & Function. Four Fireplaces Infuse Warmth & Charm Throughout. Designed Practically, The Floor Plan Features Two Primary Suites One On Each Floor. The First-floor Suite Is A Lavish Haven, Boasting A Vaulted Beamed Ceiling, Dual Walk-ins, French Doors To A Private Stone Patio, & A Fully Renovated Modern Bath. The Second Floor Hosts 5 Additional Bedrooms, 4 Baths With Stylish Updates, A Loft, & A Bonus Area Perfect For A Home Gym Or Office. Entertain On The Expansive Terrace With Outdoor Fireplace, Overlooking The Free-form Pool & Lush Gardens A Picturesque Sanctuary. The Walkout Lower Level Offers A Fully Equipped Home Theater, Recreation Room, Full Bath, Wine Storage, Second Laundry, & Kitchenette. The 4-car Garage With An Ev Charger Is A Welcomed Practical Feature. Enjoy Proximity To Bernardsville And Mendham Town Centers, Equestrian Facilities, Top-ranked Golf, Nature Trails, Excellent Schools, Highways, & Nj Transit.
Rooms Sizes
Kitchen:
20x17 First
Dining Room:
18x16 First
Living Room:
23x15 First
Family Room:
20x19 First
Den:
21x14 First
Bedroom 1:
18x16 First
Bedroom 2:
22x16 Second
Bedroom 3:
20x17 Second
Bedroom 4:
18x17 Second
Room Levels
Basement:
BathOthr,Exercise,GameRoom,Kitchen,RecRoom,Storage,Utility,Walkout
Ground:
n/a
Level 1:
1Bedroom,BathMain,BathOthr,Breakfst,DiningRm,FamilyRm,Foyer,GarEnter,Kitchen,Laundry,Leisure,Library,LivingRm,Office,Pantry,PowderRm
Level 2:
4+Bedrms,BathOthr,Exercise,Leisure,Office,Storage
Level 3:
n/a
Level Other:
n/a
Room Features
Kitchen:
Center Island, Eat-In Kitchen, Pantry, Separate Dining Area
Dining Room:
Formal Dining Room
Master Bedroom:
1st Floor, Full Bath, Walk-In Closet
Bath:
Soaking Tub, Stall Shower
Interior Features
Square Foot:
n/a
Year Renovated:
2023
Basement:
Yes - Finished, Finished-Partially, Full, Walkout
Full Baths:
6
Half Baths:
2
Appliances:
Carbon Monoxide Detector, Central Vacuum, Dishwasher, Dryer, Kitchen Exhaust Fan, Microwave Oven, Range/Oven-Gas, Refrigerator, Stackable Washer/Dryer, Sump Pump, Washer, Water Filter, Wine Refrigerator
Flooring:
Carpeting, Stone, Tile, Wood
Fireplaces:
4
Fireplace:
Family Room, Gas Fireplace, Library, Living Room
Interior:
BarWet,CeilBeam,CODetect,SecurSys,SoakTub,StallShw,StallTub,Steam,StereoSy
Exterior Features
Garage Space:
4-Car
Garage:
Attached,DoorOpnr,InEntrnc
Driveway:
Additional Parking, Circular
Roof:
Wood Shingle
Exterior:
CedarSid,SeeRem,Stucco
Swimming Pool:
Yes
Pool:
Gunite, Heated, In-Ground Pool, Outdoor Pool
Utilities
Heating System:
4+ Units, Forced Hot Air
Heating Source:
Gas-Natural
Cooling:
4+ Units, Central Air
Water Heater:
Gas
Water:
Well
Sewer:
Septic 5+ Bedroom Town Verified
Services:
Cable TV Available, Fiber Optic Available, Garbage Extra Charge
Lot Features
Acres:
6.37
Lot Dimensions:
n/a
Lot Features:
Cul-De-Sac, Mountain View, Private Road, Wooded Lot
School Information
Elementary:
Bedwell
Middle:
Bernardsvi
High School:
Bernards H
Community Information
County:
Somerset
Town:
Bernardsville Boro
Neighborhood:
Bernardsville Mounta
Application Fee:
n/a
Association Fee:
n/a
Fee Includes:
n/a
Amenities:
n/a
Pets:
Yes
Financial Considerations
List Price:
$2,995,000
Tax Amount:
$47,372
Land Assessment:
$477,900
Build. Assessment:
$1,652,100
Total Assessment:
$2,130,000
Tax Rate:
2.01
Tax Year:
2023
Ownership Type:
Fee Simple
Listing Information
MLS ID:
3895238
List Date:
04-10-2024
Days On Market:
21
Listing Broker:
FAHEY REALTORS
Listing Agent:
Ashley Fahey











































Request More Information
Shawn and Diane Fox
RE/MAX American Dream
3108 Route 10 West
Denville, NJ 07834
Call: (973) 277-7853
Web: BerkshireHillsLiving.com

