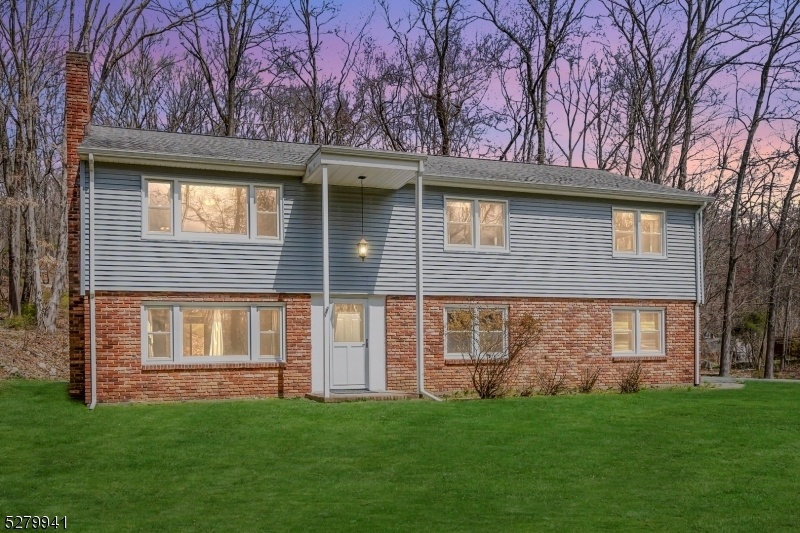12 Audubon Dr
Denville Twp, NJ 07834
















































Price: $615,000
GSMLS: 3895098Type: Single Family
Style: Raised Ranch
Beds: 4
Baths: 2 Full & 1 Half
Garage: 2-Car
Year Built: 1963
Acres: 1.00
Property Tax: $10,455
Description
Nestled In The Charming Community Of Denville, New Jersey, Situated On A One-acre Lot, The Property Boasts Four Bedrooms, Two And A Half Bathrooms, And A Two-car Garage. Step Inside To Find A Welcoming Family Room With Sliding Glass Doors, The Room Is Filled With Sunlight, And You Can See The Backyard From There. The First Floor Also Features A Bedroom With A Half Bathroom Alongside The Attached Two-car Garage For Easy Access And Storage. The Living And Dining Areas Upstairs Are Perfect For Entertaining And Hosting Memorable Gatherings. The Adjacent Kitchen Includes Plenty Of Cabinets And A Pantry For Organized Storage. The Second Floor Features The Master Bedroom And A Full Bathroom. Two Additional Bedrooms And An Extra Full Bathroom. One Of The Standout Features Of This Property Is Its Two-year-old Furnace, Which Ensures Efficient Heating Throughout The Seasons. Gas On The Street. Additionally, The Home's Proximity To Garner Field Park Allows Residents To Enjoy Outdoor Activities. Denville's Top-notch Schools Make This Property Even More Desirable. Denville Is Located Near Major Highways Such As Route 46 And Route 80 And A Train Station, Providing Easy Access To Neighboring Towns And Cities. It's Also Just A Short Drive From New York City, Making It A Popular Choice For Commuters. This Home Offers A Wonderful Opportunity To Embrace A Comfortable And Fulfilling Lifestyle In A Charming Community!
Rooms Sizes
Kitchen:
12x9 Second
Dining Room:
12x11 Second
Living Room:
18x14 Second
Family Room:
25x16 First
Den:
13x7 First
Bedroom 1:
16x12 Second
Bedroom 2:
11x13 Second
Bedroom 3:
12x11 Second
Bedroom 4:
12x9 First
Room Levels
Basement:
n/a
Ground:
n/a
Level 1:
1Bedroom,BathOthr,Den,FamilyRm,GarEnter,Laundry,Utility,Walkout
Level 2:
3 Bedrooms, Attic, Bath Main, Bath(s) Other, Dining Room, Kitchen, Living Room
Level 3:
n/a
Level Other:
n/a
Room Features
Kitchen:
Eat-In Kitchen, Pantry
Dining Room:
n/a
Master Bedroom:
Full Bath
Bath:
Stall Shower
Interior Features
Square Foot:
2,324
Year Renovated:
n/a
Basement:
No
Full Baths:
2
Half Baths:
1
Appliances:
Carbon Monoxide Detector, Cooktop - Induction, Dryer, Generator-Hookup, Refrigerator, Washer
Flooring:
Wood
Fireplaces:
1
Fireplace:
Wood Burning
Interior:
n/a
Exterior Features
Garage Space:
2-Car
Garage:
Attached Garage
Driveway:
Blacktop
Roof:
Asphalt Shingle
Exterior:
Brick, Vinyl Siding
Swimming Pool:
No
Pool:
n/a
Utilities
Heating System:
Baseboard - Hotwater, Multi-Zone
Heating Source:
OilAbIn
Cooling:
Window A/C(s)
Water Heater:
n/a
Water:
Public Water
Sewer:
Public Sewer
Services:
n/a
Lot Features
Acres:
1.00
Lot Dimensions:
n/a
Lot Features:
Level Lot
School Information
Elementary:
Riverview Elementary (K-5)
Middle:
n/a
High School:
Morris Knolls High School (9-12)
Community Information
County:
Morris
Town:
Denville Twp.
Neighborhood:
n/a
Application Fee:
n/a
Association Fee:
n/a
Fee Includes:
n/a
Amenities:
n/a
Pets:
n/a
Financial Considerations
List Price:
$615,000
Tax Amount:
$10,455
Land Assessment:
$212,600
Build. Assessment:
$182,700
Total Assessment:
$395,300
Tax Rate:
2.65
Tax Year:
2023
Ownership Type:
Fee Simple
Listing Information
MLS ID:
3895098
List Date:
04-09-2024
Days On Market:
20
Listing Broker:
ADDISON REAL ESTATE
Listing Agent:
Magaly S Lopez
















































Request More Information
Shawn and Diane Fox
RE/MAX American Dream
3108 Route 10 West
Denville, NJ 07834
Call: (973) 277-7853
Web: BerkshireHillsLiving.com




