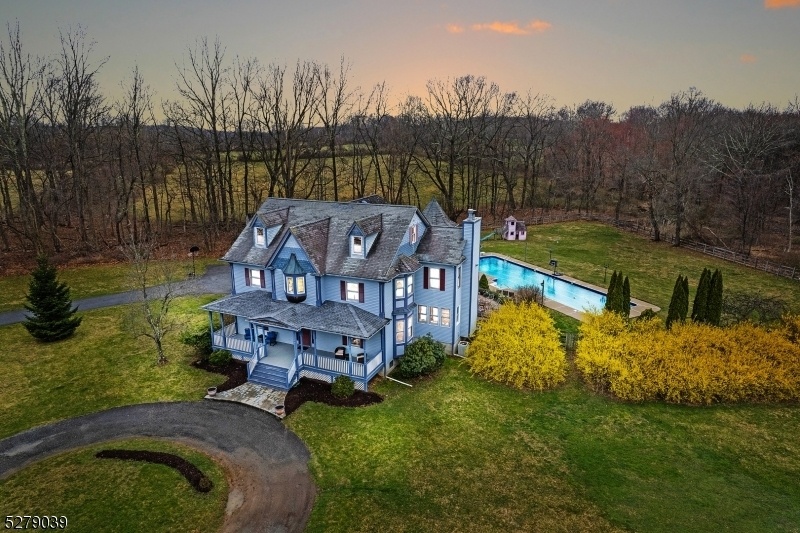41 Kings Hwy
Washington Twp, NJ 07853











































Price: $949,000
GSMLS: 3894253Type: Single Family
Style: Custom Home
Beds: 4
Baths: 3 Full & 1 Half
Garage: 2-Car
Year Built: 1995
Acres: 8.73
Property Tax: $20,816
Description
Welcome To Your Own Private Oasis, A Stunning, Custom-built Home Located In Highly Sought-after Long Valley, Nj. Once Inside, You'll Be Greeted By High Ceilings, Custom Millwork, & Designer Finishes In Every Room. The 1st Floor Boasts A Formal Dining & Living Room, As Well As A Home Office. The Open Concept Kitchen Features A Massive Center Island, Top-of-the-line Stainless Steel Appliances, A Walk-in Pantry, & A 10x10 Bay-window Breakfast Nook Overlooking The Impressive 75ft In-ground Pool. Ascend 1 Of 2 Staircases To The 2nd Floor, Where You'll Find 4 Large Bdrms. The Primary Suite Is Complete W/ A Spa-like Bathroom, Boasting An Oversized Jacuzzi Tub, Renovated Walk-in Shower, & 2 Generously Sized Walk-in Closets. This Home Also Offers 2 Bonus Spaces Awaiting Your Vision. The 1st Is Located On The 3rd Floor W/ Plumbing Already Installed To Add A 5th Bathroom If Desired, Ideal For An In-law Suite, Game Room, Or Home Office. The Basement Provides The 2nd Space Ready To Be Transformed, W/ceiling Heights Over 9ft, Possibilities Are Endless. Outside, The Meticulously Landscaped Grounds Provide A Private Haven For Relaxation. Whether Enjoying The Expansive Paver Patio Or The Lush Greenery & Surrounding Farmlands, The Outdoor Space Is Perfect For Hosting Gatherings Or Unwinding From A Long Day. This One-of-a-kind Home Is Awaiting Your Personal Touch, Located In A Blue Ribbon School District W/amenities Just A Stone's Throw Away. Don't Miss Out On This Exceptional Residence!
Rooms Sizes
Kitchen:
14x16 First
Dining Room:
13x15
Living Room:
13x16 First
Family Room:
17x15 First
Den:
12x12 First
Bedroom 1:
23x23 Second
Bedroom 2:
13x18 Second
Bedroom 3:
13x12 Second
Bedroom 4:
13x13 Second
Room Levels
Basement:
n/a
Ground:
n/a
Level 1:
BathOthr,Breakfst,Den,DiningRm,FamilyRm,Foyer,GarEnter,Kitchen,LivingRm,MudRoom,Office,Pantry,Porch
Level 2:
4 Or More Bedrooms, Bath(s) Other, Laundry Room
Level 3:
Loft, Storage Room
Level Other:
n/a
Room Features
Kitchen:
Center Island, Eat-In Kitchen, Separate Dining Area
Dining Room:
n/a
Master Bedroom:
n/a
Bath:
Jetted Tub, Stall Shower
Interior Features
Square Foot:
4,859
Year Renovated:
n/a
Basement:
Yes - Finished-Partially, Full
Full Baths:
3
Half Baths:
1
Appliances:
Carbon Monoxide Detector, Cooktop - Gas, Dishwasher, Dryer, Microwave Oven, Refrigerator, Wall Oven(s) - Gas, Washer
Flooring:
Carpeting, Tile, Wood
Fireplaces:
1
Fireplace:
Gas Fireplace
Interior:
High Ceilings
Exterior Features
Garage Space:
2-Car
Garage:
Attached Garage
Driveway:
Blacktop, Circular
Roof:
Asphalt Shingle
Exterior:
Vinyl Siding
Swimming Pool:
Yes
Pool:
In-Ground Pool, Liner
Utilities
Heating System:
4+ Units
Heating Source:
Gas-Natural
Cooling:
2 Units, Central Air
Water Heater:
n/a
Water:
Well
Sewer:
Septic
Services:
n/a
Lot Features
Acres:
8.73
Lot Dimensions:
n/a
Lot Features:
Level Lot
School Information
Elementary:
Flocktown Road School (3-5)
Middle:
n/a
High School:
n/a
Community Information
County:
Morris
Town:
Washington Twp.
Neighborhood:
n/a
Application Fee:
n/a
Association Fee:
n/a
Fee Includes:
n/a
Amenities:
n/a
Pets:
n/a
Financial Considerations
List Price:
$949,000
Tax Amount:
$20,816
Land Assessment:
$231,500
Build. Assessment:
$502,500
Total Assessment:
$734,000
Tax Rate:
2.84
Tax Year:
2023
Ownership Type:
Fee Simple
Listing Information
MLS ID:
3894253
List Date:
04-04-2024
Days On Market:
25
Listing Broker:
COMPASS NEW JERSEY, LLC
Listing Agent:
Christina Scott











































Request More Information
Shawn and Diane Fox
RE/MAX American Dream
3108 Route 10 West
Denville, NJ 07834
Call: (973) 277-7853
Web: BerkshireHillsLiving.com




