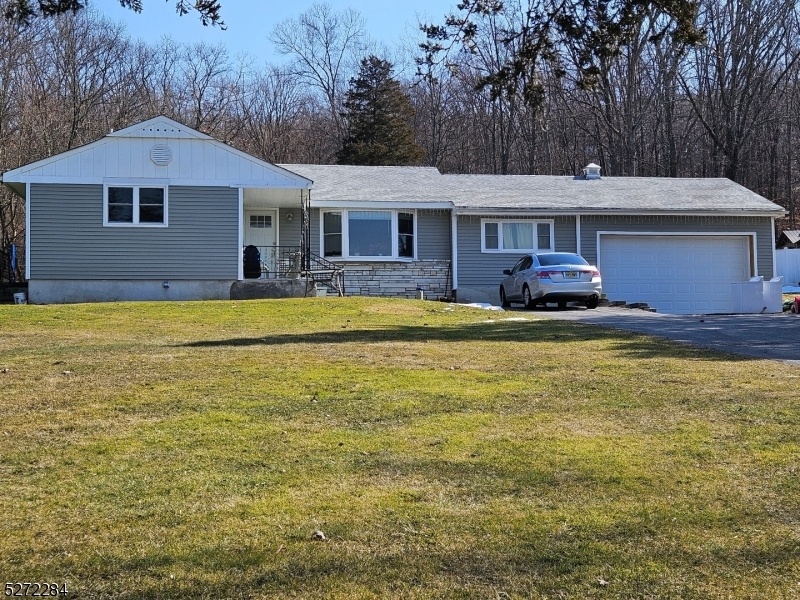106 Lake Wallkill Rd
Vernon Twp, NJ 07461


























Price: $2,650
GSMLS: 3888570Type: Single Family
Beds: 3
Baths: 1 Full
Garage: 1-Car
Basement: Yes
Year Built: 1961
Pets: Call
Available: See Remarks
Description
Fabulous Updated 1 Level Living, Open Property With Endless Miles Of Open Preservation Land, Distant Mntns And Spectacular Sunsets! For Those Looking To Leave The Bright Lights Behind, This Is A True Nature Lovers Escape! Country Kit With A Western View, Vaulted Ceiling, Ss Appl, Granite Ctrs, Tile Bcksplsh, Farmstyle Sink And Access To Side Yard! The Lr Features A Huge Picture Window To Capture The Views. Adjacent Is An Open Area Ideal For Office Or A Quiet Reading Nook! 3 Spacious Br's Include The Primary W Wic. Spacious Tiled Bth Features A Dble Vanity, Tiled Flr And Tub Area. Adding To The Warmth Of This Comfortable Home Are Hickory Flrs Throughout, Heat Pump System For Heat And Cooling,, Thermal Windows, Newer Ht Wtr Htr.etc. The Attached, Oversized Garage With Space To House A Vehicle And Toys With Plenty Of Driveway Parking For Guests. The Huge Open Bsmnt Houses The Laundry Hookups, Ample Storage Area Complete With Outside Access.plenty Of Rm For A Play Area, Game Rm, Fitness Area, Etc.nearby Amenities Include So Many Recreation Possibilities! Hiking The Appalachian Or Nearby Timberdoodle Trails, Exploring The Wallkill Wildlife Preserve (across The Road!!) Skiing Or Shredding The Slopes Of Mtn Creek,enjoying The Amenities At Minerals Spa, Taste Testing At The Numerous Farmers Markets, Wineries, Breweries And Cideries, Antiquing, Golf, Music Fests Or Just An Aimless Walk Through Many Of The Quaint Towns Are Just A Few Of The Entertainment Opportunities!
Rental Info
Lease Terms:
1 Year
Required:
1.5MthSy,CredtRpt,IncmVrfy,TenAppl,TenInsRq
Tenant Pays:
Cable T.V., Electric, Heat, Maintenance-Lawn, Snow Removal, Trash Removal
Rent Includes:
See Remarks, Sewer, Taxes, Water
Tenant Use Of:
Basement, Storage Area
Furnishings:
Unfurnished
Age Restricted:
No
Handicap:
n/a
General Info
Square Foot:
n/a
Renovated:
n/a
Rooms:
7
Room Features:
Country Kitchen, Eat-In Kitchen, Full Bath, Tub Shower, Walk-In Closet
Interior:
n/a
Appliances:
Dishwasher, Microwave Oven, Range/Oven-Electric, Refrigerator, Sump Pump, Water Softener-Own
Basement:
Yes - Bilco-Style Door, Full, Unfinished
Fireplaces:
No
Flooring:
Wood
Exterior:
Storage Shed
Amenities:
Storage
Room Levels
Basement:
Inside Entrance, Laundry Room, Outside Entrance, Utility Room
Ground:
n/a
Level 1:
3Bedroom,BathMain,GarEnter,Kitchen,LivingRm,Office,Porch
Level 2:
n/a
Level 3:
n/a
Room Sizes
Kitchen:
16x10 First
Dining Room:
n/a
Living Room:
12x19 First
Family Room:
n/a
Bedroom 1:
16x11 First
Bedroom 2:
12x11 First
Bedroom 3:
13x11 First
Parking
Garage:
1-Car
Description:
Attached Garage, Oversize Garage
Parking:
6
Lot Features
Acres:
1.58
Dimensions:
n/a
Lot Description:
Mountain View, Open Lot, Skyline View
Road Description:
City/Town Street
Zoning:
n/a
Utilities
Heating System:
1 Unit, Heat Pump
Heating Source:
Electric
Cooling:
Heatpump
Water Heater:
Electric
Utilities:
Electric
Water:
Well
Sewer:
Septic
Services:
Cable TV Available, Garbage Extra Charge
School Information
Elementary:
n/a
Middle:
n/a
High School:
n/a
Community Information
County:
Sussex
Town:
Vernon Twp.
Neighborhood:
n/a
Location:
Residential Area
Listing Information
MLS ID:
3888570
List Date:
03-01-2024
Days On Market:
63
Listing Broker:
WERNER REALTY
Listing Agent:
Ulrike Wundrack


























Request More Information
Shawn and Diane Fox
RE/MAX American Dream
3108 Route 10 West
Denville, NJ 07834
Call: (973) 277-7853
Web: BerkshireHillsLiving.com

