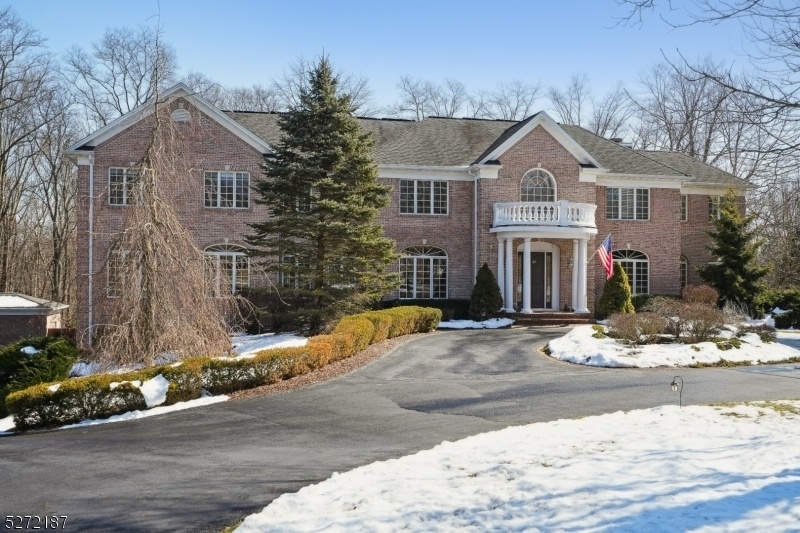27 Trout Brook Ln
Randolph Twp, NJ 07945

















































Price: $1,899,000
GSMLS: 3888236Type: Single Family
Style: Colonial
Beds: 5
Baths: 7 Full & 2 Half
Garage: 4-Car
Year Built: 2006
Acres: 1.20
Property Tax: $39,995
Description
Elegance Awaits In This Stunning Custom-built Brick Colonial Home Tucked Away On A Cul-de-sac Road In Desirable Randolph. Sense Of Arrival Begins As You Step Into The Grand Two-story Foyer Highlighted By A Marble Floor And Graceful Center Staircase. Adorned With Accent Millwork, Moldings, Recessed Lighting, Sun-drenched Windows, And Exquisite Details Throughout, This Entertainer's Delight Is The Perfect Oasis With The Peaceful Setting You Have Always Dreamed Of. Let Your Senses Come Alive In The Chef's Kitchen Which Is Fully Equipped With Ample Counter Space, Large Center Island, High-end Appliances, And Eat-in Breakfast Nook For Casual Dining. Enjoy The Breathtaking Family Room With Soaring Cathedral Ceilings, Walls Of Windows, And A Fireplace. Please Take Note Of The Four-floor Basement To Attic Elevator, Walk-out Finished Basement, Whole House Generator, 1st-floor Wood Paneled Office, Recording Studio, Theater Room & Four-car Garage. With A Resort-like Backyard, Fun Awaits With The Heated Sylvan Pool With Hot Tub, Pool House, And Covered Porch With Retractable Hurricane Shutters. Perfect For Today's Living, The Floor Plan Is Perfect For Multi-generational Use With Guest Bedrooms All Being En-suite And Having Privacy. Building This Home In Today's Environment, With This Degree Of Quality, Would Be Impossible At This Price Point. With Convenience To Morristown, Shopping, And Commuter Roads, The Location Is Perfect For Those Looking For A Country Estate Without The Drive.
Rooms Sizes
Kitchen:
15x17 First
Dining Room:
15x18 First
Living Room:
16x18 First
Family Room:
17x26 First
Den:
16x13 First
Bedroom 1:
30x24 Second
Bedroom 2:
16x16 Second
Bedroom 3:
14x13 Second
Bedroom 4:
23x20 Second
Room Levels
Basement:
1 Bedroom, Bath(s) Other, Exercise Room, Family Room, Media Room, Storage Room, Utility Room, Walkout
Ground:
n/a
Level 1:
BathOthr,Breakfst,Den,DiningRm,FamilyRm,Foyer,GreatRm,Kitchen,Laundry,LivingRm,MudRoom,Office,PowderRm,Sunroom
Level 2:
4+Bedrms,BathMain,BathOthr,Laundry,SeeRem
Level 3:
Attic
Level Other:
MudRoom
Room Features
Kitchen:
Breakfast Bar, Center Island, Eat-In Kitchen
Dining Room:
Formal Dining Room
Master Bedroom:
Fireplace, Full Bath, Sitting Room, Walk-In Closet
Bath:
Bidet, Jetted Tub, Stall Shower And Tub
Interior Features
Square Foot:
6,739
Year Renovated:
n/a
Basement:
Yes - Finished, Full, Walkout
Full Baths:
7
Half Baths:
2
Appliances:
Central Vacuum, Cooktop - Gas, Dishwasher, Dryer, Generator-Built-In, Kitchen Exhaust Fan, Microwave Oven, Range/Oven-Gas, Refrigerator, Self Cleaning Oven, Wall Oven(s) - Electric, Washer, Water Softener-Own, Wine Refrigerator
Flooring:
Marble, Stone, Tile, Wood
Fireplaces:
4
Fireplace:
Gas Fireplace, Wood Burning
Interior:
BarWet,Bidet,Blinds,Elevator,CeilHigh,JacuzTyp,SecurSys,StallShw,StallTub,TubShowr,WlkInCls,WndwTret
Exterior Features
Garage Space:
4-Car
Garage:
Attached,DoorOpnr,InEntrnc
Driveway:
1 Car Width, Additional Parking, Circular
Roof:
Asphalt Shingle
Exterior:
Brick
Swimming Pool:
Yes
Pool:
Gunite, Heated, In-Ground Pool
Utilities
Heating System:
4+ Units, Forced Hot Air, Multi-Zone
Heating Source:
Electric,GasNatur,SolarOwn
Cooling:
4+ Units, Multi-Zone Cooling
Water Heater:
Gas
Water:
Public Water
Sewer:
Septic 5+ Bedroom Town Verified
Services:
Cable TV Available, Fiber Optic, Garbage Extra Charge
Lot Features
Acres:
1.20
Lot Dimensions:
n/a
Lot Features:
Cul-De-Sac, Level Lot, Open Lot
School Information
Elementary:
Ironia Elementary School (K-5)
Middle:
Randolph Middle School (6-8)
High School:
Randolph High School (9-12)
Community Information
County:
Morris
Town:
Randolph Twp.
Neighborhood:
Heritage Village
Application Fee:
n/a
Association Fee:
n/a
Fee Includes:
n/a
Amenities:
Elevator
Pets:
n/a
Financial Considerations
List Price:
$1,899,000
Tax Amount:
$39,995
Land Assessment:
$277,000
Build. Assessment:
$1,172,100
Total Assessment:
$1,449,100
Tax Rate:
2.76
Tax Year:
2023
Ownership Type:
Fee Simple
Listing Information
MLS ID:
3888236
List Date:
02-27-2024
Days On Market:
60
Listing Broker:
WEICHERT REALTORS
Listing Agent:
Ryan Dawson

















































Request More Information
Shawn and Diane Fox
RE/MAX American Dream
3108 Route 10 West
Denville, NJ 07834
Call: (973) 277-7853
Web: BerkshireHillsLiving.com




