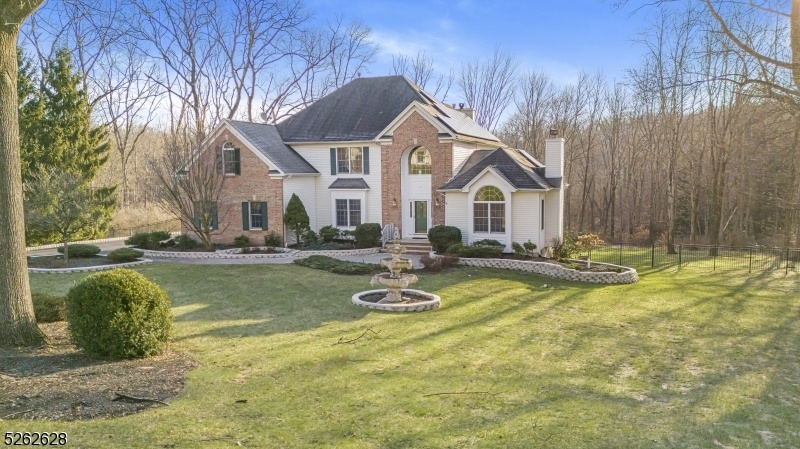3 Wexford Ct
Randolph Twp, NJ 07945






































Price: $1,095,000
GSMLS: 3880169Type: Single Family
Style: Colonial
Beds: 4
Baths: 2 Full & 1 Half
Garage: 2-Car
Year Built: 1998
Acres: 1.38
Property Tax: $17,876
Description
Welcome To Your Dream Home, A Picturesque 4-bedroom Colonial Home Nestled In A Serene And Bucolic Setting. This Exquisite Residence Offers A Perfect Blend Of Elegance, Comfort, And Modern Functionality. Entering Through The Inviting Foyer, You'll Be Greeted By An Open Floor Plan On The First Level That Seamlessly Integrates The Kitchen, Family Room, Formal Dining Room, Living Room, And Den. The Family Room Provides A Cozy Atmosphere, Perfect For Gatherings And Relaxation. For Those Who Love To Entertain, This Home Is A Gem. The Deck, Accessible From The Kitchen, Extends Your Living Space Outdoors, Creating The Perfect Setting For Al Fresco Dining Or Enjoying Your Morning Coffee. The Dining Room Offers An Elegant Space For Hosting Dinner Parties And Creating Lasting Memories With Guests.the Full Unfinished Basement Holds Incredible Potential, Awaiting Your Creative Touch To Transform It Into A Media Center Or Entertainment Space. Nestled In A Prime Location, This Home Offers Easy Access To A Plethora Of Amenities. From Shopping To Schools, The Convenience Extends Further With Access To Routes 10, 46, 80, And 287 For Effortless Commuting And Access To Morristown, A Desirable Mendham Address And Randolph Schools. Immerse Yourself In The Tranquility Of The Surroundings, With A Setting That Exudes Peace And Privacy. This Home Offers The Perfect Combination Of Charm And Functionality, Making It An Ideal Haven For Those Seeking A Harmonious Blend Of Modern Living And Natural Beauty.
Rooms Sizes
Kitchen:
21x13 First
Dining Room:
13x15 First
Living Room:
14x23 First
Family Room:
19x17 First
Den:
12x15 First
Bedroom 1:
19x18 Second
Bedroom 2:
13x13 Second
Bedroom 3:
21x11 Second
Bedroom 4:
13x11 Second
Room Levels
Basement:
MudRoom,Walkout
Ground:
n/a
Level 1:
FamilyRm,Foyer,GarEnter,InsdEntr,Kitchen,Laundry,LivingRm,LivDinRm,OutEntrn,Pantry,PowderRm,Walkout
Level 2:
4 Or More Bedrooms, Bath Main, Bath(s) Other
Level 3:
Attic
Level Other:
n/a
Room Features
Kitchen:
Center Island, Eat-In Kitchen
Dining Room:
Formal Dining Room
Master Bedroom:
Full Bath, Walk-In Closet
Bath:
Stall Shower And Tub
Interior Features
Square Foot:
n/a
Year Renovated:
n/a
Basement:
Yes - Full, Unfinished, Walkout
Full Baths:
2
Half Baths:
1
Appliances:
Carbon Monoxide Detector, Central Vacuum, Cooktop - Gas, Dishwasher, Dryer, Generator-Built-In, Generator-Hookup, Kitchen Exhaust Fan, Range/Oven-Gas, Refrigerator, Sump Pump, Wall Oven(s) - Gas, Washer
Flooring:
Tile, Wood
Fireplaces:
2
Fireplace:
Family Room, Gas Fireplace, Living Room
Interior:
CODetect,CeilHigh,SmokeDet,StallShw,WlkInCls
Exterior Features
Garage Space:
2-Car
Garage:
Built-In,InEntrnc
Driveway:
2 Car Width, Blacktop, Hard Surface, Lighting
Roof:
Asphalt Shingle
Exterior:
Aluminum Siding, Brick
Swimming Pool:
No
Pool:
n/a
Utilities
Heating System:
Forced Hot Air, Multi-Zone
Heating Source:
GasNatur,SolarLse
Cooling:
Central Air, Multi-Zone Cooling
Water Heater:
n/a
Water:
Public Water
Sewer:
Septic
Services:
n/a
Lot Features
Acres:
1.38
Lot Dimensions:
n/a
Lot Features:
Cul-De-Sac
School Information
Elementary:
n/a
Middle:
n/a
High School:
n/a
Community Information
County:
Morris
Town:
Randolph Twp.
Neighborhood:
n/a
Application Fee:
n/a
Association Fee:
n/a
Fee Includes:
n/a
Amenities:
n/a
Pets:
Yes
Financial Considerations
List Price:
$1,095,000
Tax Amount:
$17,876
Land Assessment:
$231,600
Build. Assessment:
$416,100
Total Assessment:
$647,700
Tax Rate:
2.76
Tax Year:
2023
Ownership Type:
Fee Simple
Listing Information
MLS ID:
3880169
List Date:
01-04-2024
Days On Market:
115
Listing Broker:
REAL
Listing Agent:
Janet Larrain






































Request More Information
Shawn and Diane Fox
RE/MAX American Dream
3108 Route 10 West
Denville, NJ 07834
Call: (973) 277-7853
Web: BerkshireHillsLiving.com




