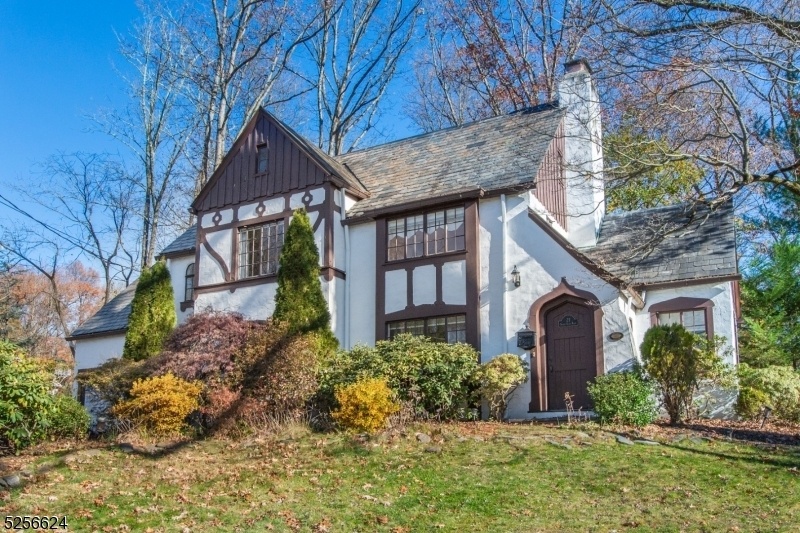21 N Glen Rd
Mountain Lakes Boro, NJ 07046

















































Price: $5,500
GSMLS: 3875502Type: Single Family
Beds: 4
Baths: 2 Full & 2 Half
Garage: 2-Car
Basement: Yes
Year Built: 1919
Pets: Call, Size Limit
Available: Immediately
Description
Charm Abounds In This Storybook Tudor Set On A Lovely .59 Acre Lot In An Ideal, Center Of Town Location! Enjoy Period Architectural Details Including Arched Doorways, Chestnut Trim Work And Built In Cabinetry With Incredible Natural Light Filling The Home - The Floor Plan Is Fabulous! First Floor Office, Expansive Living Room With Fireplace, Formal Dining Room, Kitchen With Stainless Steel Appliances, Breakfast Room And Fabulous Family Room With Beamed Vaulted Ceiling Complete The First Level. The Second Level Is Home To Four Bedrooms Including A Spacious Primary Suite With Walk In Closet. The Lower Level Is An Ideal Recreation Room Or Gym. Commune With Nature From The Expansive Deck Overlooking The Property. With A Whole House Generator And Built In Two Car Garage - You'll Have It All Here! Move In And Enjoy All That Mountain Lakes Has To Offer, Including Top Rated Schools And Nyc Transportation.
Rental Info
Lease Terms:
1 Year, 2 Years, 3-5 Years, Negotiable, Renewal Option
Required:
1.5MthSy,CredtRpt,TenAppl,TenInsRq
Tenant Pays:
Electric, Gas, Heat, Hot Water, Maintenance-Lawn, Sewer, Snow Removal, Water
Rent Includes:
Taxes, Trash Removal
Tenant Use Of:
Basement, Laundry Facilities, Storage Area
Furnishings:
Unfurnished
Age Restricted:
No
Handicap:
n/a
General Info
Square Foot:
n/a
Renovated:
n/a
Rooms:
11
Room Features:
Breakfast Bar, Dining L, Eat-In Kitchen, Formal Dining Room, Separate Dining Area, Stall Shower, Tub Shower, Walk-In Closet
Interior:
Blinds, Carbon Monoxide Detector, Cedar Closets, Fire Extinguisher, Skylight, Smoke Detector, Walk-In Closet
Appliances:
Dishwasher, Dryer, Generator-Built-In, Microwave Oven, Range/Oven-Electric, Refrigerator, Washer
Basement:
Yes - Finished, Full
Fireplaces:
1
Flooring:
Tile, Wood
Exterior:
Deck, Storage Shed
Amenities:
n/a
Room Levels
Basement:
Laundry Room, Powder Room, Rec Room
Ground:
n/a
Level 1:
Breakfast Room, Dining Room, Entrance Vestibule, Family Room, Kitchen, Living Room, Office, Powder Room
Level 2:
4 Or More Bedrooms, Bath Main, Bath(s) Other
Level 3:
Attic, Storage Room
Room Sizes
Kitchen:
15x10 First
Dining Room:
12x14 First
Living Room:
14x18 First
Family Room:
19x16 First
Bedroom 1:
19x16 Second
Bedroom 2:
11x14 Second
Bedroom 3:
12x14 Second
Parking
Garage:
2-Car
Description:
Attached Garage, Garage Door Opener
Parking:
6
Lot Features
Acres:
0.59
Dimensions:
n/a
Lot Description:
Backs to Park Land, Corner, Wooded Lot
Road Description:
City/Town Street
Zoning:
RES
Utilities
Heating System:
1 Unit, Radiators - Steam
Heating Source:
Gas-Natural
Cooling:
1 Unit, Central Air
Water Heater:
n/a
Utilities:
Electric, Gas-Natural
Water:
Public Water
Sewer:
Public Sewer
Services:
Cable TV Available, Fiber Optic Available, Garbage Included
School Information
Elementary:
Wildwood Elementary School (K-5)
Middle:
Briarcliff Middle School (6-8)
High School:
Mountain Lakes High School (9-12)
Community Information
County:
Morris
Town:
Mountain Lakes Boro
Neighborhood:
n/a
Location:
Residential Area
Listing Information
MLS ID:
3875502
List Date:
11-21-2023
Days On Market:
159
Listing Broker:
COMPASS NEW JERSEY, LLC
Listing Agent:
Mary C. Menard

















































Request More Information
Shawn and Diane Fox
RE/MAX American Dream
3108 Route 10 West
Denville, NJ 07834
Call: (973) 277-7853
Web: BerkshireHillsLiving.com




