44 Laventhal Ave
Irvington Twp, NJ 07111
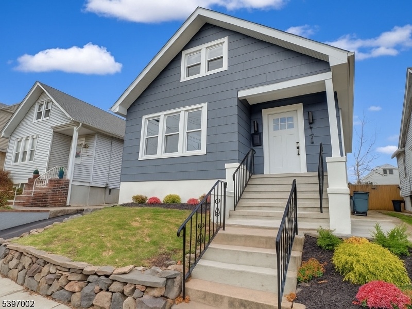
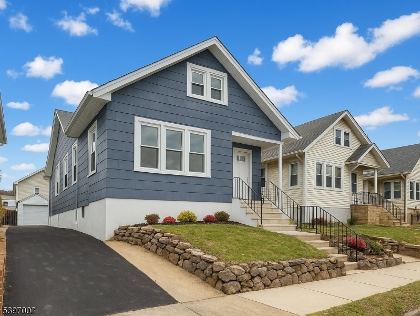
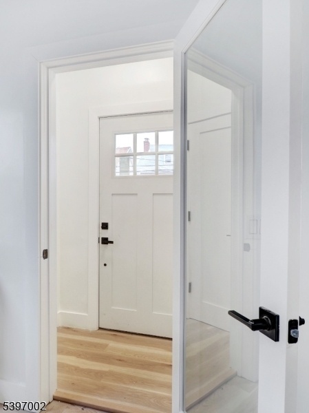
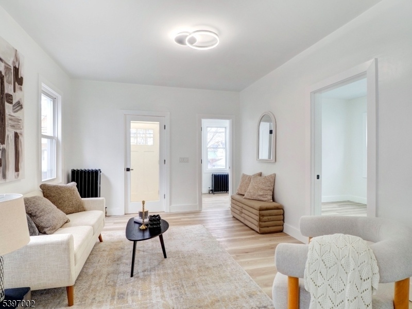
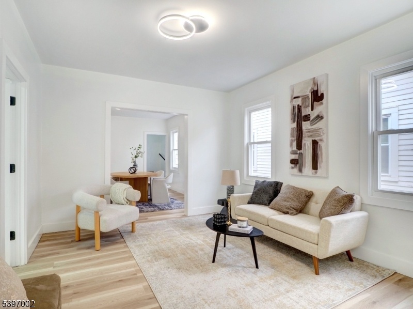
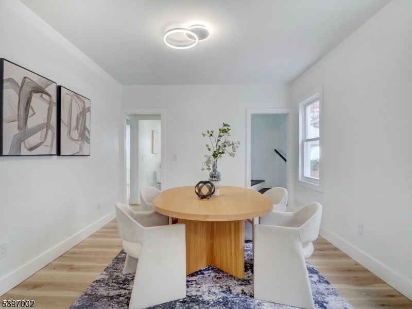
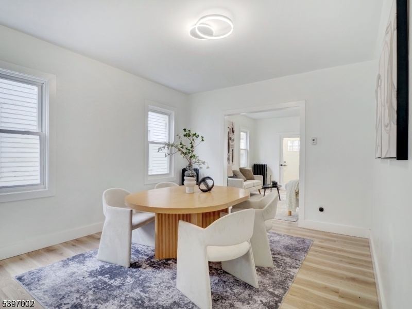
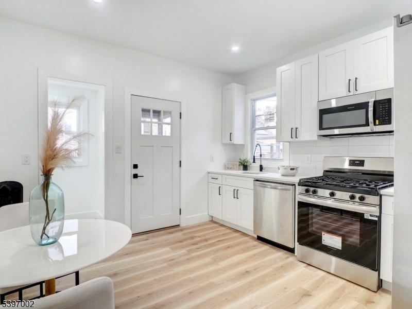
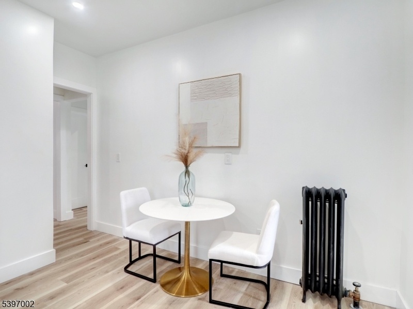
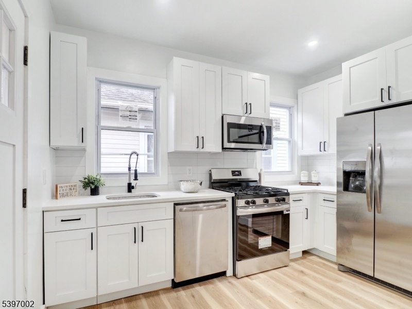
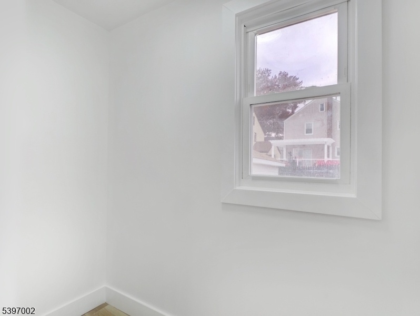
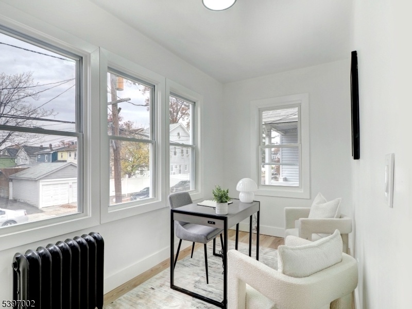
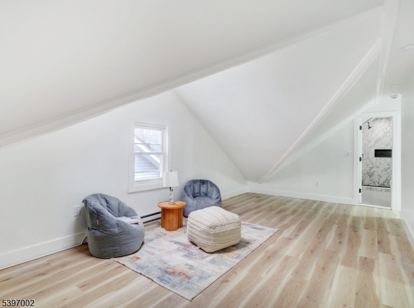
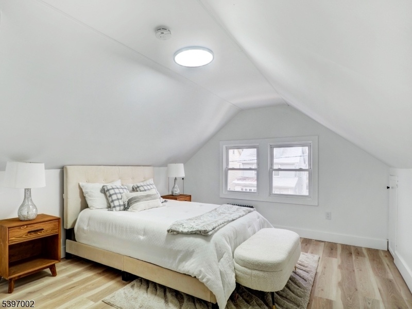
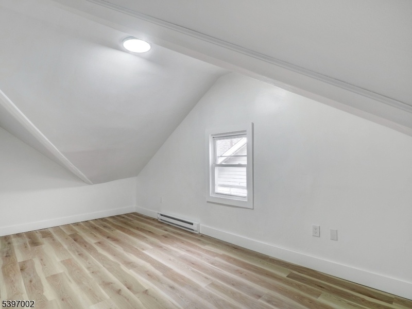
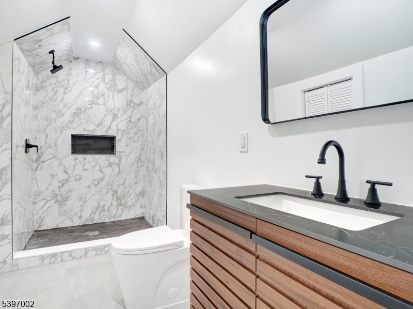
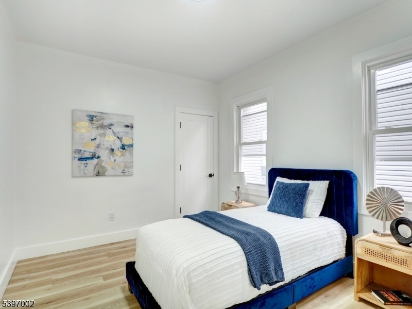
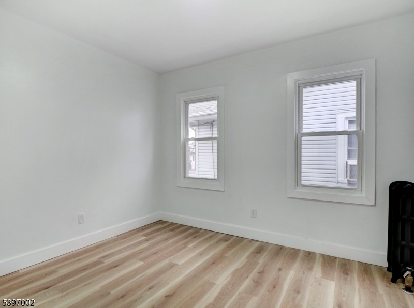
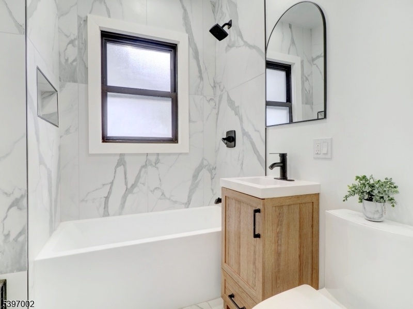
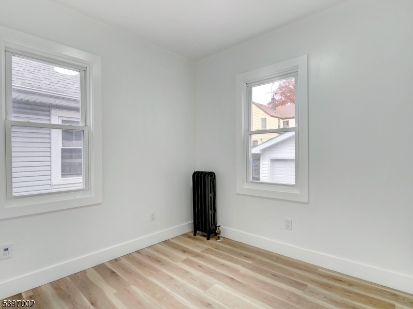
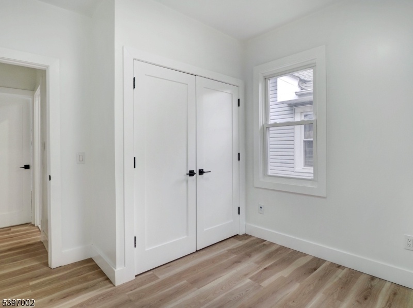
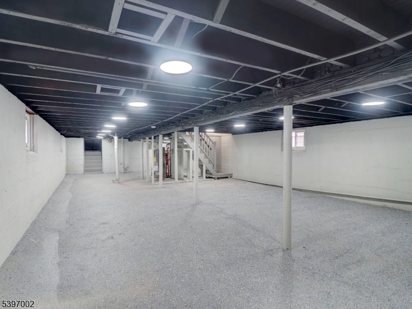
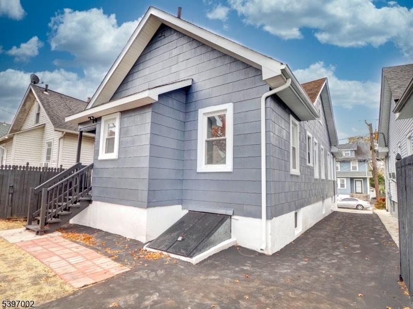
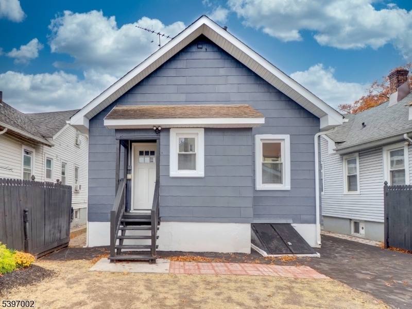
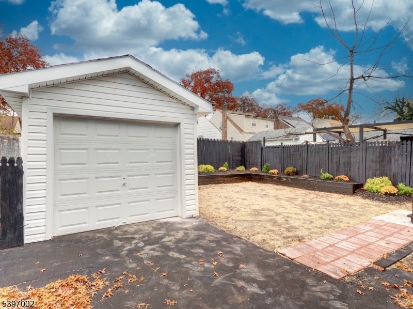
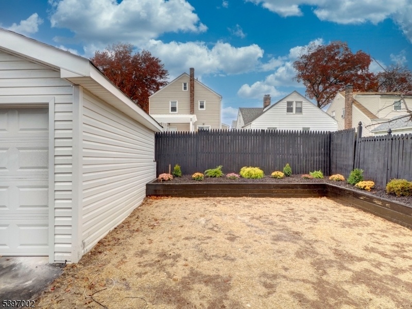
Price: $500,000
GSMLS: 3997673Type: Single Family
Style: Cape Cod
Beds: 5
Baths: 2 Full
Garage: 1-Car
Year Built: 1953
Acres: 0.08
Property Tax: $8,744
Description
Step Inside 44 Laventhal Ave And You'll Instantly Feel The Charm Of A Classic Cape Cod That's Been Brought Beautifully Up To Date. With 10 Rooms Spread Across Multiple Levels, This Home Gives You The Space And Flexibility Everyone Wants Today. The Main Floor Delivers All The Essentials Sunny Living And Dining Rooms, Three Comfortable Bedrooms, A Bonus Office/den, An Updated Full Bath, And A Bright Eat-in Kitchen With Stainless-steel Appliances And A Pantry.upstairs, The Entire Level Unfolds Like A Private Retreat With A Cozy Sitting Area, Bedroom, Full Bath, And An Extra Room Perfect For A Studio, Dressing Area, Or Additional Bedroom. The Full Partially Finished Basement Is A Blank Canvas Waiting For Your Creativity. Outside, The Refreshed Landscaping And Long Driveway Leading To The Detached Garage Complete The Picture.and Location? This One Checks Every Box. You're Close To Major Highways Like The Gsp And I-78, Just Minutes To Local Shopping, Schools, Neighborhood Amenities, And Multiple Transportation Options To Nyc. Whether You're Commuting Or Exploring, Everything You Need Is Right At Your Doorstep. This Is A Home With Character, Space, And The Kind Of Versatility That Makes Life Easier.
Rooms Sizes
Kitchen:
First
Dining Room:
First
Living Room:
First
Family Room:
n/a
Den:
First
Bedroom 1:
First
Bedroom 2:
First
Bedroom 3:
First
Bedroom 4:
Second
Room Levels
Basement:
n/a
Ground:
n/a
Level 1:
3 Bedrooms, Bath Main, Den, Kitchen, Pantry
Level 2:
2Bedroom,BathOthr,SittngRm
Level 3:
n/a
Level Other:
n/a
Room Features
Kitchen:
Eat-In Kitchen
Dining Room:
Formal Dining Room
Master Bedroom:
n/a
Bath:
n/a
Interior Features
Square Foot:
n/a
Year Renovated:
2025
Basement:
Yes - Finished-Partially, Full
Full Baths:
2
Half Baths:
0
Appliances:
Carbon Monoxide Detector, Dishwasher, Microwave Oven, Range/Oven-Gas, Refrigerator
Flooring:
Laminate, Tile
Fireplaces:
No
Fireplace:
n/a
Interior:
n/a
Exterior Features
Garage Space:
1-Car
Garage:
Detached Garage
Driveway:
1 Car Width, Blacktop
Roof:
Asphalt Shingle
Exterior:
Wood Shingle
Swimming Pool:
n/a
Pool:
n/a
Utilities
Heating System:
1 Unit, Radiators - Steam
Heating Source:
Gas-Natural
Cooling:
None
Water Heater:
Gas
Water:
Public Water
Sewer:
Public Sewer
Services:
n/a
Lot Features
Acres:
0.08
Lot Dimensions:
33.34 X 100
Lot Features:
n/a
School Information
Elementary:
n/a
Middle:
n/a
High School:
n/a
Community Information
County:
Essex
Town:
Irvington Twp.
Neighborhood:
n/a
Application Fee:
n/a
Association Fee:
n/a
Fee Includes:
n/a
Amenities:
n/a
Pets:
n/a
Financial Considerations
List Price:
$500,000
Tax Amount:
$8,744
Land Assessment:
$218,300
Build. Assessment:
$169,200
Total Assessment:
$387,500
Tax Rate:
6.20
Tax Year:
2024
Ownership Type:
Fee Simple
Listing Information
MLS ID:
3997673
List Date:
11-13-2025
Days On Market:
0
Listing Broker:
RE/MAX FIRST REALTY II
Listing Agent:


























Request More Information
Shawn and Diane Fox
RE/MAX American Dream
3108 Route 10 West
Denville, NJ 07834
Call: (973) 277-7853
Web: BerkshireHillsLiving.com

