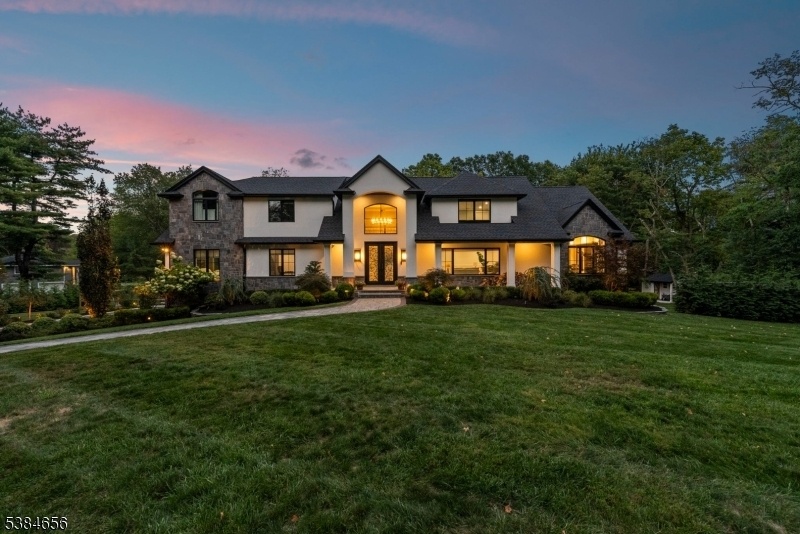29 Old Chestnut Ridge Rd
Montvale Boro, NJ 07645













































Price: $1,799,000
GSMLS: 3987387Type: Single Family
Style: Custom Home
Beds: 6
Baths: 7 Full
Garage: 2-Car
Year Built: 1974
Acres: 0.91
Property Tax: $16,272
Description
Luxury Living At Its Finest! Elegance Begins At The Curb, Where A Custom Driveway With A Belgian Block Entrance Immediately Sets The Tone For Sophistication. Oversized European Metal Doors Are More Than Just An Entryway They're A Bold Statement, Welcoming You Into A Grand Two-story Foyer. The Chef's Kitchen Boasts A Massive Quartz Island, Full-height Quartz Backsplash, And High-end Stainless Appliances, Including A 48-inch Thermador Gas Range With Pot Filler. The Oversized Family Room With Fireplace Offers Sliders To A Composite Deck For Seamless Indoor-outdoor Living. A Private Home Office With Custom Built-ins, A Living Room With Extensive Woodworking And Coffered Ceilings, And A Dining Room With Arched Doorway And Tray Ceiling Are All Bathed In Light From Andersen 400 Series Windows. The First-floor Primary Suite Features A Spa-like Ensuite Bath, While Upstairs You'll Find Six Bedrooms, Including Another Luxurious Primary Retreat. The Lower Level Provides A Full Additional Living Space With A Flex Rooms, Two Full Baths, Full Kitchen, And Family Room Ideal For Guests Or An Au Pair. With 7 Bedrooms And 7 Full Baths, The Home Showcases Custom Millwork And Thoughtful Finishes Throughout. Outdoors, Nearly One Acre Of Manicured Grounds Offers Deck, Patio, Gardens And Walkways For Both Relaxation And Entertaining. Perfectly Situated In A Highly Sought-after Neighborhood With Top-rated Schools And Unbeatable Access To Shopping, Dining, And Commuting Routes.
Rooms Sizes
Kitchen:
22x18 First
Dining Room:
15x13 First
Living Room:
23x15 First
Family Room:
19x17 First
Den:
n/a
Bedroom 1:
21x13 First
Bedroom 2:
18x15 Second
Bedroom 3:
18x12 Second
Bedroom 4:
12x9 Second
Room Levels
Basement:
1Bedroom,BathOthr,Kitchen,Laundry,MudRoom,RecRoom,Utility,Walkout
Ground:
n/a
Level 1:
1 Bedroom, Bath Main, Bath(s) Other, Dining Room, Family Room, Foyer, Kitchen, Living Room, Office
Level 2:
4 Or More Bedrooms, Bath Main, Bath(s) Other
Level 3:
n/a
Level Other:
n/a
Room Features
Kitchen:
Center Island, Eat-In Kitchen, Pantry, Second Kitchen
Dining Room:
Formal Dining Room
Master Bedroom:
1st Floor, Full Bath, Walk-In Closet
Bath:
Stall Shower And Tub
Interior Features
Square Foot:
n/a
Year Renovated:
2025
Basement:
Yes - Finished, Full, Walkout
Full Baths:
7
Half Baths:
0
Appliances:
Carbon Monoxide Detector, Dishwasher, Dryer, Kitchen Exhaust Fan, Microwave Oven, Range/Oven-Gas, Refrigerator, Self Cleaning Oven, Wall Oven(s) - Gas, Washer
Flooring:
Laminate, Tile, Wood
Fireplaces:
1
Fireplace:
Family Room, Wood Burning
Interior:
CODetect,CeilHigh,SmokeDet,StallShw,TubShowr,WlkInCls
Exterior Features
Garage Space:
2-Car
Garage:
Attached Garage, Garage Door Opener
Driveway:
2 Car Width, Blacktop
Roof:
Asphalt Shingle
Exterior:
Stone, Stucco
Swimming Pool:
No
Pool:
n/a
Utilities
Heating System:
1 Unit, Baseboard - Hotwater, Radiant - Hot Water
Heating Source:
Gas-Natural
Cooling:
3 Units, Central Air
Water Heater:
Gas
Water:
Public Water, Water Charge Extra
Sewer:
Public Sewer
Services:
n/a
Lot Features
Acres:
0.91
Lot Dimensions:
260 X IRR
Lot Features:
n/a
School Information
Elementary:
MEMORIAL
Middle:
FIELDSTONE
High School:
PASCACK HL
Community Information
County:
Bergen
Town:
Montvale Boro
Neighborhood:
n/a
Application Fee:
n/a
Association Fee:
n/a
Fee Includes:
n/a
Amenities:
n/a
Pets:
Yes
Financial Considerations
List Price:
$1,799,000
Tax Amount:
$16,272
Land Assessment:
$349,600
Build. Assessment:
$297,400
Total Assessment:
$647,000
Tax Rate:
2.52
Tax Year:
2024
Ownership Type:
Fee Simple
Listing Information
MLS ID:
3987387
List Date:
09-17-2025
Days On Market:
0
Listing Broker:
WEICHERT REALTORS
Listing Agent:













































Request More Information
Shawn and Diane Fox
RE/MAX American Dream
3108 Route 10 West
Denville, NJ 07834
Call: (973) 277-7853
Web: BerkshireHillsLiving.com

