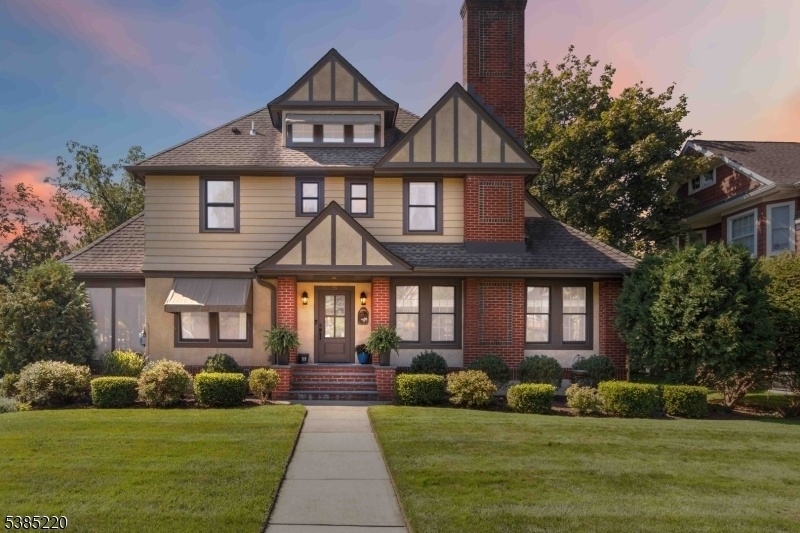55 Georgian Rd
Morristown Town, NJ 07960


















































Price: $1,595,000
GSMLS: 3987285Type: Single Family
Style: Tudor
Beds: 4
Baths: 2 Full & 1 Half
Garage: 2-Car
Year Built: 1921
Acres: 0.24
Property Tax: $15,030
Description
Iconic Washington's Headquarters Tudor On One Of The Most Sought-after Addresses In Morristown. Completely Rebuilt From The Outside In, This Residence Blends Timeless Period Restoration With Every Modern Convenience. Every Detail Has Been Thoughtfully Considered, From Solid Three-panel Doors And Custom Mouldings To Classic Crown Trim Throughout. The Light-filled Interior Showcases Hardwood Floors, Double-hung Tilt-wash Andersen Windows, And A Seamless Floor Plan Designed For Both Everyday Living And Entertaining. The Chef's Kitchen Features Custom Cabinetry, A Five-burner Wolf Cooktop, Stainless Steel Appliances, A Center Island, And A Separate Eat-in Area. The Adjoining Butler's Pantry Doubles As A Wet Bar And Coffee Station, Complete With Built-in Refrigerated Drawers, A True Showpiece For Hosting. Upgrades Continue Throughout: New Screens In The Inviting Sunporch, A Beautifully Landscaped And Fenced-in Yard, And Climate Comfort Delivered By 2-zone Central Air And 5-zone Hot Water Baseboard Heating. A Detached Two-car Garage With A Walk-up Loft Adds Bonus Space And Functionality. The Home Is As Practical As It Is Beautiful, Marrying Craftsmanship With Convenience At Every Turn. It's Not Just A House-it's A Lifestyle. Located In The Desirable Washington's Headquarters Neighborhood, You'll Enjoy Proximity To The Nyc Train, Morristown's Vibrant Downtown, And Major Commuter Routes. History, Character, And Modern Ease Come Together Here In A Way That's Nearly Impossible To Find.
Rooms Sizes
Kitchen:
19x16 First
Dining Room:
12x12 First
Living Room:
20x15 First
Family Room:
14x18 First
Den:
n/a
Bedroom 1:
12x16 Second
Bedroom 2:
13x13 Second
Bedroom 3:
13x13 Second
Bedroom 4:
21x24 Third
Room Levels
Basement:
Laundry Room, Storage Room
Ground:
n/a
Level 1:
DiningRm,FamilyRm,Foyer,Kitchen,LivingRm,Screened
Level 2:
3 Bedrooms, Bath Main, Bath(s) Other
Level 3:
1 Bedroom
Level Other:
n/a
Room Features
Kitchen:
Center Island, Eat-In Kitchen, Pantry
Dining Room:
Formal Dining Room
Master Bedroom:
Full Bath, Walk-In Closet
Bath:
Stall Shower
Interior Features
Square Foot:
n/a
Year Renovated:
n/a
Basement:
Yes - Crawl Space, Unfinished
Full Baths:
2
Half Baths:
1
Appliances:
Carbon Monoxide Detector, Cooktop - Electric, Dishwasher, Dryer, Kitchen Exhaust Fan, Microwave Oven, Refrigerator, Self Cleaning Oven, Sump Pump, Wall Oven(s) - Electric, Washer
Flooring:
Wood
Fireplaces:
1
Fireplace:
Living Room, Wood Burning
Interior:
n/a
Exterior Features
Garage Space:
2-Car
Garage:
Detached Garage, Garage Door Opener, Loft Storage
Driveway:
1 Car Width, Additional Parking, Blacktop, Fencing
Roof:
Asphalt Shingle
Exterior:
Stucco, Wood
Swimming Pool:
No
Pool:
n/a
Utilities
Heating System:
Baseboard - Hotwater, Multi-Zone
Heating Source:
Electric, Gas-Natural
Cooling:
2 Units, Ceiling Fan
Water Heater:
Gas
Water:
Public Water
Sewer:
Public Sewer
Services:
Cable TV Available, Fiber Optic Available, Garbage Included
Lot Features
Acres:
0.24
Lot Dimensions:
70X150
Lot Features:
Level Lot
School Information
Elementary:
n/a
Middle:
Frelinghuysen Middle School (6-8)
High School:
Morristown High School (9-12)
Community Information
County:
Morris
Town:
Morristown Town
Neighborhood:
Washington's Headqua
Application Fee:
n/a
Association Fee:
n/a
Fee Includes:
n/a
Amenities:
n/a
Pets:
n/a
Financial Considerations
List Price:
$1,595,000
Tax Amount:
$15,030
Land Assessment:
$549,100
Build. Assessment:
$405,200
Total Assessment:
$954,300
Tax Rate:
1.58
Tax Year:
2024
Ownership Type:
Fee Simple
Listing Information
MLS ID:
3987285
List Date:
09-16-2025
Days On Market:
0
Listing Broker:
WEICHERT REALTORS
Listing Agent:


















































Request More Information
Shawn and Diane Fox
RE/MAX American Dream
3108 Route 10 West
Denville, NJ 07834
Call: (973) 277-7853
Web: BerkshireHillsLiving.com




