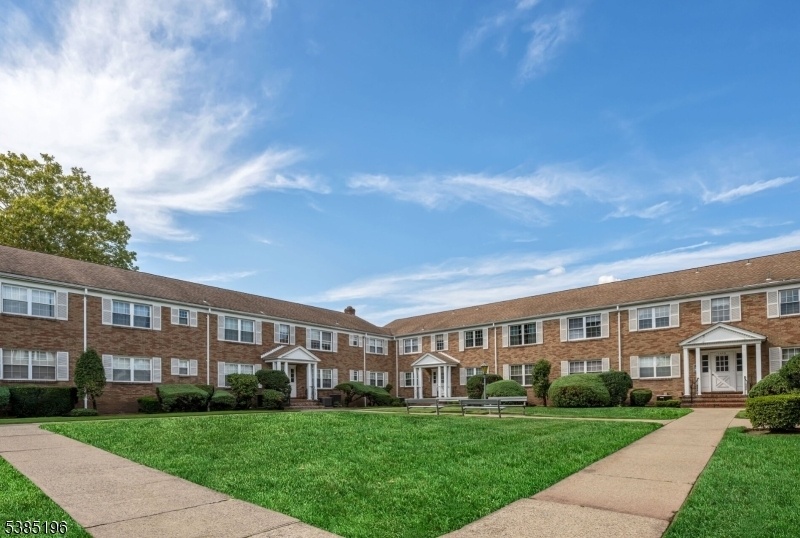1371 Van Houten Ave Unit 4
Clifton City, NJ 07013
























Price: $349,000
GSMLS: 3987255Type: Condo/Townhouse/Co-op
Style: Colonial
Beds: 2
Baths: 1 Full & 1 Half
Garage: 1-Car
Year Built: 1977
Acres: 0.00
Property Tax: $6,428
Description
Welcome To Heritage Arms! Discover Updated Living In This Beautifully Renovated 2-bedroom, 1.5-bath Bright And Airy Condominium. Step Inside To Large Rooms Bathed In Natural Light, Highlighting The Details Of The Renovated Home. The Spacious Living Room Flows Seamlessly Into The Dining Room And The Stylish Kitchen Featuring Updated Appliances, Quartz Countertops, And Ample Cabinet Space Perfect For Entertaining. The Primary Bedroom Offers The Convent Half-bath And Both Bedrooms Offer Generous Closets And Large Windows, Creating Inviting, Sun-filled Retreats. The Full Bath Boasts Modern Fixtures. Enjoy New Flooring And Fresh Paint Throughout. This Beautiful Home Also Offers An Over-sized Garage That Is Attached To The Building And A Large, Private Storage Area Adjacent To The Garage. Laundry Is On-site. Located In A Well-maintained Building With Secure Entry, This Condo Offers Easy Access To Major Northern Nj Highways, Schools, Local Shopping And Dining, Parks, And Nyc Transportation. The Boiler Was Replaced In 2018 With A High Quality Brand And The Windows Were Replaced In 2019. Whether You're A First-time Buyer Or Seeking A Low-maintenance Home, This Gem Is Move-in Ready. Don't Miss The Chance To Make It Yours!
Rooms Sizes
Kitchen:
11x9 Second
Dining Room:
11x10 Second
Living Room:
20x13 Second
Family Room:
n/a
Den:
n/a
Bedroom 1:
16x20 Second
Bedroom 2:
14x12 Second
Bedroom 3:
n/a
Bedroom 4:
n/a
Room Levels
Basement:
n/a
Ground:
GarEnter,Laundry,Storage
Level 1:
n/a
Level 2:
2 Bedrooms, Bath Main, Bath(s) Other, Dining Room, Kitchen, Living Room
Level 3:
n/a
Level Other:
n/a
Room Features
Kitchen:
Separate Dining Area
Dining Room:
n/a
Master Bedroom:
Half Bath
Bath:
n/a
Interior Features
Square Foot:
n/a
Year Renovated:
n/a
Basement:
No
Full Baths:
1
Half Baths:
1
Appliances:
Carbon Monoxide Detector, Dishwasher, Instant Hot Water, Microwave Oven, Range/Oven-Electric, Refrigerator
Flooring:
Carpeting, Laminate, Tile, Vinyl-Linoleum
Fireplaces:
No
Fireplace:
n/a
Interior:
Blinds,CODetect,FireExtg,SmokeDet,TubShowr
Exterior Features
Garage Space:
1-Car
Garage:
Attached Garage, Garage Door Opener, Garage Under, Oversize Garage
Driveway:
Parking Lot-Exclusive
Roof:
Asphalt Shingle
Exterior:
Brick
Swimming Pool:
n/a
Pool:
n/a
Utilities
Heating System:
1 Unit, Baseboard - Hotwater
Heating Source:
Oil Tank Below Ground
Cooling:
1 Unit, Central Air
Water Heater:
Oil
Water:
Association
Sewer:
Association
Services:
Cable TV Available, Fiber Optic Available
Lot Features
Acres:
0.00
Lot Dimensions:
n/a
Lot Features:
n/a
School Information
Elementary:
Number 2
Middle:
W. WILSON
High School:
CLIFTON
Community Information
County:
Passaic
Town:
Clifton City
Neighborhood:
Richfield
Application Fee:
n/a
Association Fee:
$389 - Monthly
Fee Includes:
Maintenance-Common Area, Maintenance-Exterior, Sewer Fees, Snow Removal, Water Fees
Amenities:
n/a
Pets:
No
Financial Considerations
List Price:
$349,000
Tax Amount:
$6,428
Land Assessment:
$60,000
Build. Assessment:
$48,300
Total Assessment:
$108,300
Tax Rate:
5.94
Tax Year:
2024
Ownership Type:
Condominium
Listing Information
MLS ID:
3987255
List Date:
09-16-2025
Days On Market:
0
Listing Broker:
KELLER WILLIAMS - NJ METRO GROUP
Listing Agent:
























Request More Information
Shawn and Diane Fox
RE/MAX American Dream
3108 Route 10 West
Denville, NJ 07834
Call: (973) 277-7853
Web: BerkshireHillsLiving.com

