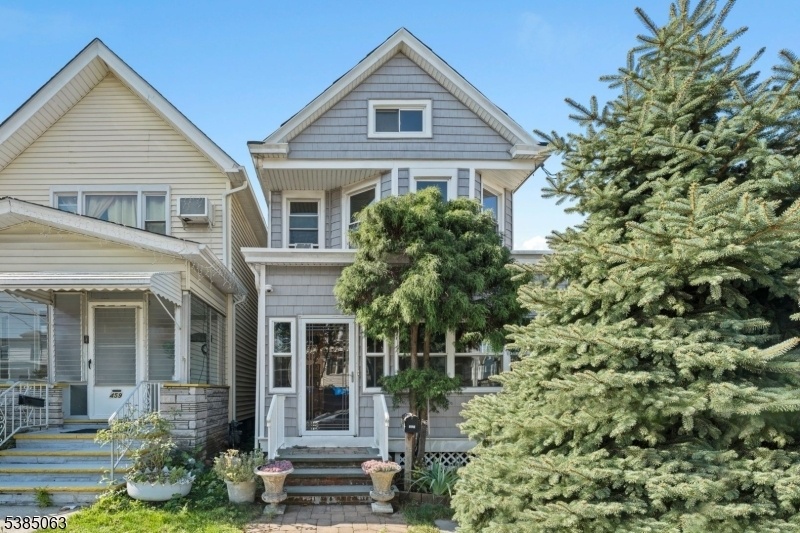461 Lawrie St
Perth Amboy City, NJ 08861



































Price: $389,000
GSMLS: 3987019Type: Single Family
Style: Colonial
Beds: 3
Baths: 2 Full
Garage: 2-Car
Year Built: 1929
Acres: 0.09
Property Tax: $6,456
Description
461 Lawrie Street Presents A Prime Investment Opportunity, Offering Both Immediate Rental Potential And Strong Long-term Growth. Located In A Desirable Neighborhood With High Tenant Demand, The Property Benefits From Close Proximity To Amenities And Convenient Access To Major Routes. The Home Features 3 Bedrooms And 2 Full Bathrooms, With The Second Bathroom Located In The Basement And In Need Of Renovation Providing A Clear Value-add Opportunity For The Right Investor. A Detached 2-car Garage Adds Functionality And Tenant Appeal, While An Unfinished Attic Offers Additional Space That Can Be Converted To Increase Living Area And Boost Overall Value. With A Solid Structure, Versatile Layout, And Durable Finishes That Help Minimize Ownership Costs, This Property Is Well-positioned To Generate Steady Returns. Combined With Its Location In An Area Experiencing Consistent Appreciation, 461 Lawrie Street Is An Ideal Choice For Investors Seeking A Stable, Income-producing Asset With Excellent Upside Potential.
Rooms Sizes
Kitchen:
14x12 First
Dining Room:
14x11 First
Living Room:
18x10 First
Family Room:
18x12 Second
Den:
n/a
Bedroom 1:
11x19 Second
Bedroom 2:
11x9 Second
Bedroom 3:
n/a
Bedroom 4:
n/a
Room Levels
Basement:
n/a
Ground:
n/a
Level 1:
Dining Room, Kitchen, Living Room
Level 2:
2 Bedrooms, Bath(s) Other, Family Room
Level 3:
n/a
Level Other:
n/a
Room Features
Kitchen:
Eat-In Kitchen
Dining Room:
n/a
Master Bedroom:
n/a
Bath:
n/a
Interior Features
Square Foot:
n/a
Year Renovated:
n/a
Basement:
Yes - Full, Unfinished
Full Baths:
2
Half Baths:
0
Appliances:
Dishwasher, Dryer, Microwave Oven, Range/Oven-Gas, Washer
Flooring:
Carpeting
Fireplaces:
No
Fireplace:
n/a
Interior:
n/a
Exterior Features
Garage Space:
2-Car
Garage:
Detached Garage
Driveway:
1 Car Width
Roof:
Asphalt Shingle
Exterior:
See Remarks
Swimming Pool:
No
Pool:
n/a
Utilities
Heating System:
Radiators - Hot Water
Heating Source:
Oil Tank Above Ground - Inside
Cooling:
Window A/C(s)
Water Heater:
n/a
Water:
Public Water
Sewer:
Public Sewer
Services:
n/a
Lot Features
Acres:
0.09
Lot Dimensions:
37.5X100
Lot Features:
Irregular Lot
School Information
Elementary:
n/a
Middle:
n/a
High School:
n/a
Community Information
County:
Middlesex
Town:
Perth Amboy City
Neighborhood:
n/a
Application Fee:
n/a
Association Fee:
n/a
Fee Includes:
n/a
Amenities:
n/a
Pets:
n/a
Financial Considerations
List Price:
$389,000
Tax Amount:
$6,456
Land Assessment:
$102,200
Build. Assessment:
$111,800
Total Assessment:
$214,000
Tax Rate:
3.02
Tax Year:
2024
Ownership Type:
Fee Simple
Listing Information
MLS ID:
3987019
List Date:
09-15-2025
Days On Market:
0
Listing Broker:
SIGNATURE REALTY NJ
Listing Agent:



































Request More Information
Shawn and Diane Fox
RE/MAX American Dream
3108 Route 10 West
Denville, NJ 07834
Call: (973) 277-7853
Web: BerkshireHillsLiving.com

