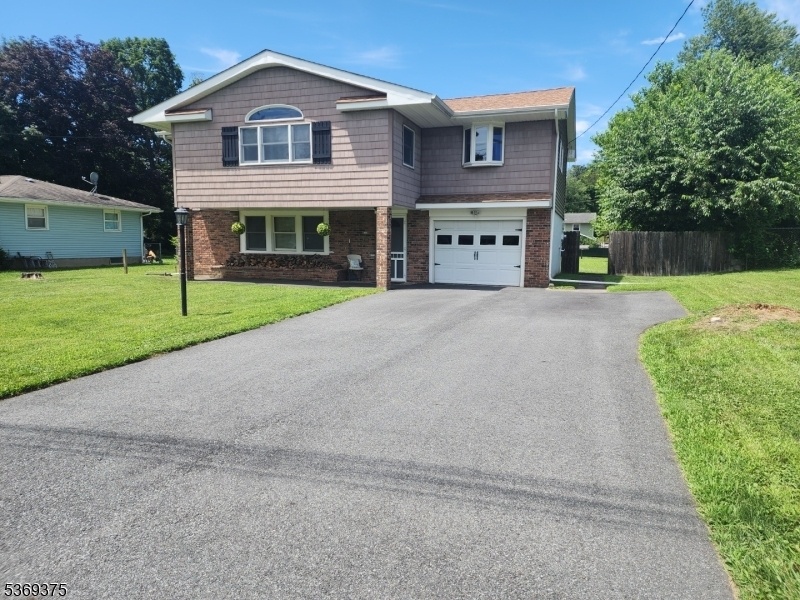15 Prospect Ave
Hamburg Boro, NJ 07419


















Price: $399,800
GSMLS: 3976414Type: Single Family
Style: Raised Ranch
Beds: 3
Baths: 1 Full & 1 Half
Garage: 1-Car
Year Built: Unknown
Acres: 0.28
Property Tax: $9,668
Description
Welcome To This Beautifully Maintained Raised Ranch Located On A Quiet Street In A Lovely Neighborhood With Just Minutes To Route 23 As Well As All Your Favorite Shopping Destinations & Restaurants. The Main Entrance Welcomes You Into The Lower Level Which Can Also Be Easily Reached From The Attached Garage & Features A Family Room With A Wood-burning Fireplace, A Half Bath, There Is A Cedar Closet & A Laundry/utility Room With Access To The Backyard. Upstairs, You'll Find A Large Living Room With Cathedral Ceilings, Recessed Lighting & A Charming Wood-burning Stove, 3 Bedrooms & A Beautifully Updated Full Bath. The Dining Area Is Open To The Living Room & Kitchen & Has A Sgd That Leads To The Newly Updated Deck (2022) Overlooking The Amazing, Fully Fenced-in Yard, A Perfect Area For Relaxing Or Entertaining. Although The Sellers Started Some Minor Renovations In The Kitchen, It Offers A Functional Layout And The Potential To Make It Your Own, So Whether You're Dreaming Of A Modern Refresh Or A Total Transformation, This Kitchen Is Ready For Your Personal Touches. Additional Highlights Include Beautiful Wood Floors In The Living & Dining Room, Cozy Carpet In The Family Room & Bedrooms, There Is In-wall Air Conditioning, All Public Utilities, Newer Roof & Gutters (2020), New Driveway (2022), & The Chimney Had Some Work Completed In 2023. This Is A Stunning Home In A Truly Desirable Location That You'd Be Proud To Call Your Own!
Rooms Sizes
Kitchen:
Second
Dining Room:
Second
Living Room:
Second
Family Room:
Ground
Den:
n/a
Bedroom 1:
Second
Bedroom 2:
Second
Bedroom 3:
Second
Bedroom 4:
n/a
Room Levels
Basement:
n/a
Ground:
FamilyRm,Foyer,GarEnter,InsdEntr,Laundry,PowderRm,Utility,Walkout
Level 1:
n/a
Level 2:
3 Bedrooms, Bath Main, Dining Room, Kitchen, Living Room
Level 3:
Attic
Level Other:
n/a
Room Features
Kitchen:
See Remarks, Separate Dining Area
Dining Room:
n/a
Master Bedroom:
n/a
Bath:
n/a
Interior Features
Square Foot:
n/a
Year Renovated:
n/a
Basement:
No
Full Baths:
1
Half Baths:
1
Appliances:
Dishwasher, Dryer, Range/Oven-Gas, Refrigerator, Washer
Flooring:
Carpeting, Tile, Wood
Fireplaces:
2
Fireplace:
Family Room, Living Room, Wood Burning, Wood Stove-Freestanding
Interior:
Cathedral Ceiling, Cedar Closets
Exterior Features
Garage Space:
1-Car
Garage:
Built-In Garage
Driveway:
2 Car Width, Blacktop, Driveway-Exclusive, Off-Street Parking
Roof:
Asphalt Shingle
Exterior:
Brick, Vinyl Siding
Swimming Pool:
n/a
Pool:
n/a
Utilities
Heating System:
Baseboard - Hotwater
Heating Source:
Gas-Natural
Cooling:
Wall A/C Unit(s)
Water Heater:
n/a
Water:
Public Water, Water Charge Extra
Sewer:
Public Sewer, Sewer Charge Extra
Services:
n/a
Lot Features
Acres:
0.28
Lot Dimensions:
75X161
Lot Features:
Level Lot, Open Lot
School Information
Elementary:
n/a
Middle:
n/a
High School:
n/a
Community Information
County:
Sussex
Town:
Hamburg Boro
Neighborhood:
PENNY ROCK ESTATES
Application Fee:
n/a
Association Fee:
n/a
Fee Includes:
n/a
Amenities:
n/a
Pets:
n/a
Financial Considerations
List Price:
$399,800
Tax Amount:
$9,668
Land Assessment:
$62,700
Build. Assessment:
$133,600
Total Assessment:
$196,300
Tax Rate:
4.96
Tax Year:
2024
Ownership Type:
Fee Simple
Listing Information
MLS ID:
3976414
List Date:
07-20-2025
Days On Market:
0
Listing Broker:
C-21 CREST REAL ESTATE, INC.
Listing Agent:


















Request More Information
Shawn and Diane Fox
RE/MAX American Dream
3108 Route 10 West
Denville, NJ 07834
Call: (973) 277-7853
Web: BerkshireHillsLiving.com

