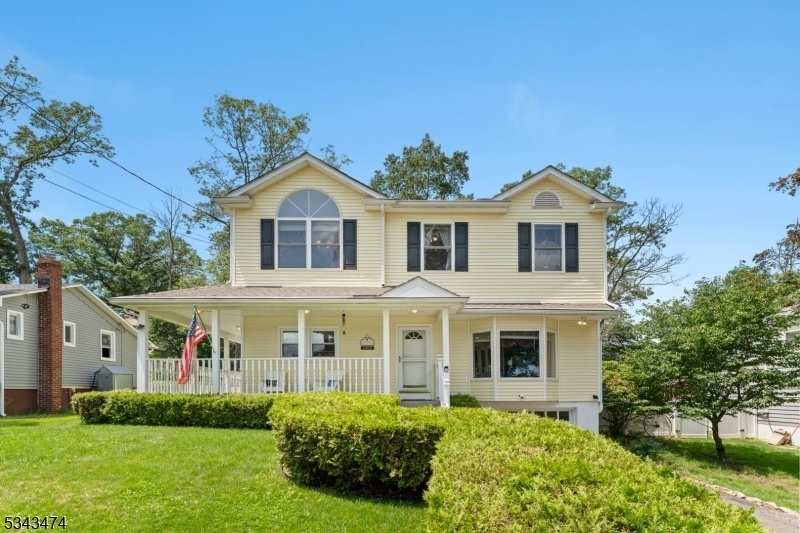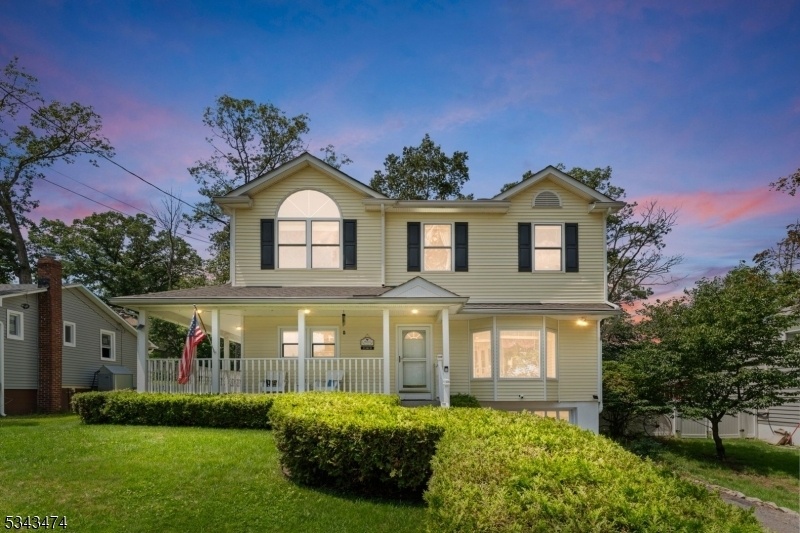106 Chincopee Ave
Hopatcong Boro, NJ 07843










































Price: $599,000
GSMLS: 3971296Type: Single Family
Style: Colonial
Beds: 4
Baths: 3 Full
Garage: 1-Car
Year Built: 1950
Acres: 0.21
Property Tax: $8,836
Description
Lake Days. Park Views. This Is How Forever Living Starts! Welcome To Your Dream Retreat In The Heart Of Hopatcong Situated On A Large Level Lot W/fenced Yard, Low Maintenance Shed & Public Water/sewer! This Well Maintained 4bd, 3ba Colonial Underwent An Add-a-level Renovation In 2006, Expanding Its Space And Livability While Seamlessly Blending With The Home's Original Character. Home Has A 30 Year Roof, Central Air & 4 Zone Heating. Upon Entry, You're Embraced By The Warmth Of Hardwood Floors And A Welcoming Staircase That Adds Classic Charm To The Open Main Level. The Recently Renovated Kitchen(2024) Features Granite Countertops, White Cabinets W/black Hardware, Access Door To Wrap Around Porch & Large Pantry. Main Level Also Includes A Formal Dining Room, Family Room W/french Doors To Backyard Patio, Full Bath And 1 Bedroom. Second Level Has An Impressive Primary Suite With Cathedral Ceilings, Full Bath W/jetted Tub -separate Stall Shower- Double Vanity And Walk In Closet! Upstairs Also Includes Another Full Bath, 2 More Bedrooms- Both Light & Bright W/walk-in Closets/built-ins And Even A Bonus Room To Use As Office/playroom Or Whatever You Wish. Basement Level Includes Storage Room, Workshop, Laundry Room, Utility Room & Access To The Attached Garage. Optional Membership To Crescent Cove Beach Club Available: $300/year &10 Guest Passes Included. With Close Proximity To Downtown, Lake Life Amenities & Fabulous Modick Park- This Lifestyle Might Be The Perfect Fit For You!
Rooms Sizes
Kitchen:
13x10 First
Dining Room:
10x15 First
Living Room:
22x15 First
Family Room:
n/a
Den:
n/a
Bedroom 1:
12x19 Second
Bedroom 2:
15x9 Second
Bedroom 3:
9x18 Second
Bedroom 4:
10x11 First
Room Levels
Basement:
GarEnter,Laundry,Storage,Utility,Walkout,Workshop
Ground:
n/a
Level 1:
1Bedroom,BathOthr,DiningRm,FamilyRm,Foyer,Kitchen,OutEntrn,Pantry,Porch
Level 2:
3 Bedrooms, Bath Main, Bath(s) Other, Foyer, Office
Level 3:
Attic
Level Other:
n/a
Room Features
Kitchen:
Eat-In Kitchen, Pantry, Separate Dining Area
Dining Room:
Formal Dining Room
Master Bedroom:
Full Bath, Walk-In Closet
Bath:
Jetted Tub, Stall Shower
Interior Features
Square Foot:
n/a
Year Renovated:
n/a
Basement:
Yes - Full, Unfinished, Walkout
Full Baths:
3
Half Baths:
0
Appliances:
Carbon Monoxide Detector, Dishwasher, Dryer, Range/Oven-Electric, Refrigerator, Washer, Water Filter, Water Softener-Own
Flooring:
Tile, Wood
Fireplaces:
No
Fireplace:
n/a
Interior:
Blinds,CODetect,CeilCath,JacuzTyp,SecurSys,Skylight,SmokeDet,StallShw,TubShowr,WlkInCls,WndwTret
Exterior Features
Garage Space:
1-Car
Garage:
Attached,Garage,InEntrnc,OnStreet
Driveway:
2 Car Width, Blacktop, On-Street Parking
Roof:
Asphalt Shingle
Exterior:
Vinyl Siding
Swimming Pool:
No
Pool:
n/a
Utilities
Heating System:
4+ Units, Forced Hot Air, Multi-Zone, See Remarks
Heating Source:
Oil Tank Above Ground - Inside
Cooling:
1 Unit, Central Air
Water Heater:
From Furnace
Water:
Public Water
Sewer:
Public Sewer
Services:
Cable TV Available, Fiber Optic Available
Lot Features
Acres:
0.21
Lot Dimensions:
52X175
Lot Features:
Backs to Park Land, Lake/Water View, Level Lot
School Information
Elementary:
n/a
Middle:
n/a
High School:
n/a
Community Information
County:
Sussex
Town:
Hopatcong Boro
Neighborhood:
n/a
Application Fee:
n/a
Association Fee:
n/a
Fee Includes:
n/a
Amenities:
n/a
Pets:
n/a
Financial Considerations
List Price:
$599,000
Tax Amount:
$8,836
Land Assessment:
$135,700
Build. Assessment:
$288,100
Total Assessment:
$423,800
Tax Rate:
2.09
Tax Year:
2024
Ownership Type:
Fee Simple
Listing Information
MLS ID:
3971296
List Date:
06-24-2025
Days On Market:
26
Listing Broker:
KELLER WILLIAMS INTEGRITY
Listing Agent:










































Request More Information
Shawn and Diane Fox
RE/MAX American Dream
3108 Route 10 West
Denville, NJ 07834
Call: (973) 277-7853
Web: BerkshireHillsLiving.com

