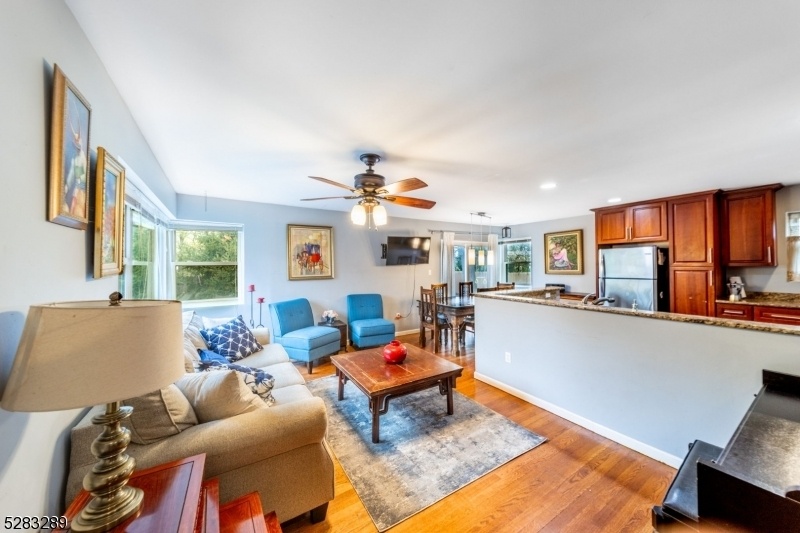21 Iris Rd
Summit City, NJ 07901















Price: $599,000
GSMLS: 3897965Type: Single Family
Style: Ranch
Beds: 3
Baths: 1 Full
Garage: 1-Car
Year Built: 1956
Acres: 0.17
Property Tax: $8,338
Description
Welcome To 21 Iris Road! A Commuter's Dream, This Bright Contemporary Bungalow And Its Airy Open Concept Flows Effortlessly From Kitchen To Dining And Living Areas. A Cozy Breakfast Nook Is Central And Overlooks The Summit Municipal Golf Course, Where A Lovely Outdoor Deck Awaits, Accessed By A Pair Of Sliding Glass Doors Seamlessly Blending Indoor And Outdoor Entertaining. The Updated Kitchen With Gleaming Granite Counter Tops And Breakfast Bar Is Accented By A Host Of Classic Stainless-steel Appliances.primary Bedroom With Ample Closet Space, Hardwood Floors Throughout That Connect Two Additional Bedrooms. A Newly Renovated Bathroom. A Deep Driveway With Detached Garage And Additional Parking Add Off Street Convenience. Add To This A Partially Finished, Super Dry Basement Which Offers A Host Of Possibilities As Well As A Large Capacity Conveniently Located Washer And Dryer Set Up.this Modern Bungalow Is Located At The Nexus Of The Golden Triangle Of Summit, Chatham And Short Hills!you'll Find The Area's Best Shopping, Most Prestigious Schools, Charming Restaurants, Bars, And Cafes, Seconds From Downtown Summit.you're Minutes From Short Hills Mall And Its World Class Shops And Boutiques And A Quick Commute To Penn From The Summit Train Station!this Is A Perfect Starter Home With Access To Some Of The Most Competitive Schools In The Country Or Great For An Investor Looking To Add Value, With Approved Plans For A Second Story Addition!
Rooms Sizes
Kitchen:
13x10 First
Dining Room:
13x7
Living Room:
10x17 First
Family Room:
n/a
Den:
23x24 Basement
Bedroom 1:
11x14 First
Bedroom 2:
11x11 First
Bedroom 3:
10x11 First
Bedroom 4:
n/a
Room Levels
Basement:
n/a
Ground:
n/a
Level 1:
3Bedroom,BathMain,Den,Kitchen,LivingRm,LivDinRm
Level 2:
n/a
Level 3:
n/a
Level Other:
n/a
Room Features
Kitchen:
Breakfast Bar, Eat-In Kitchen, Separate Dining Area
Dining Room:
n/a
Master Bedroom:
1st Floor
Bath:
n/a
Interior Features
Square Foot:
n/a
Year Renovated:
2009
Basement:
Yes - Finished, Full
Full Baths:
1
Half Baths:
0
Appliances:
Carbon Monoxide Detector, Cooktop - Gas, Dryer, Range/Oven-Gas, Refrigerator, Washer
Flooring:
Tile, Wood
Fireplaces:
No
Fireplace:
n/a
Interior:
Blinds, Security System, Smoke Detector
Exterior Features
Garage Space:
1-Car
Garage:
Detached Garage
Driveway:
2 Car Width, Driveway-Exclusive
Roof:
Asphalt Shingle
Exterior:
Cinder Block
Swimming Pool:
n/a
Pool:
n/a
Utilities
Heating System:
1 Unit, Forced Hot Air
Heating Source:
Gas-Natural
Cooling:
1 Unit, Central Air
Water Heater:
n/a
Water:
Public Water
Sewer:
Public Sewer
Services:
n/a
Lot Features
Acres:
0.17
Lot Dimensions:
78X93
Lot Features:
Backs to Golf Course, Corner
School Information
Elementary:
Washington
Middle:
Summit MS
High School:
Summit HS
Community Information
County:
Union
Town:
Summit City
Neighborhood:
n/a
Application Fee:
n/a
Association Fee:
n/a
Fee Includes:
n/a
Amenities:
n/a
Pets:
n/a
Financial Considerations
List Price:
$599,000
Tax Amount:
$8,338
Land Assessment:
$138,400
Build. Assessment:
$54,300
Total Assessment:
$192,700
Tax Rate:
4.33
Tax Year:
2023
Ownership Type:
Fee Simple
Listing Information
MLS ID:
3897965
List Date:
04-24-2024
Days On Market:
12
Listing Broker:
SERHANT NEW JERSEY LLC
Listing Agent:
Michael Sottile















Request More Information
Shawn and Diane Fox
RE/MAX American Dream
3108 Route 10 West
Denville, NJ 07834
Call: (973) 277-7853
Web: BerkshireHillsLiving.com

