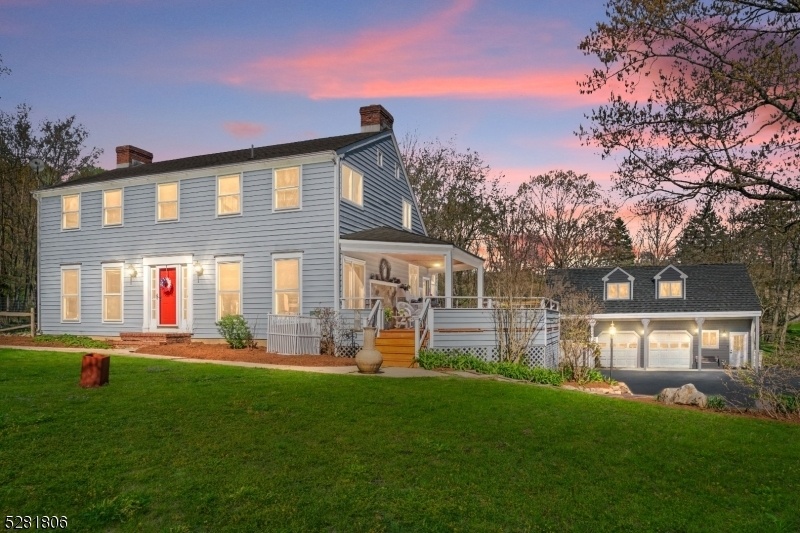7 Wendy Way
Lebanon Twp, NJ 08826




































Price: $659,000
GSMLS: 3897758Type: Single Family
Style: Colonial
Beds: 3
Baths: 3 Full & 1 Half
Garage: 3-Car
Year Built: 1975
Acres: 9.30
Property Tax: $12,833
Description
No Further Showings-imagine Sunset Views Of Spruce Run Reservoir From Expansive Deck. Set Back Off The Road, This 9+acre Property Boasts Much Privacy/seclusion. Uniquely Designed Light-filled Contemporary/colonial Featuring Eat-in Gourmet Kitchen, Cherry Cabinetry, Granite Center Island, Breakfast Bar, Stainless Steel Appliances, Jenn-air Cooktop, Double-oven, Desk &pantry. Formal Dining Room Offers Wood Burning Fireplace, French Door Leads To Sunny Deck. Enjoy Spacious Living Room W/ Its Own Wood Burning Fireplace And French Doors Leading To Leisure Room Overlooking The Pretty Outdoors. Bright Airy Home With An Abundance Of Windows Offering Lots Natural Lighting. 2nd Flr Features Large Hallway, Linen Closet, Pull-down Attic Stairs, Three Bedrooms, Two Beautiful, Updated Baths. Impressive Primary Bedroom Suite, Multiple Closets, Gorgeous Bath, Granite Vanity, Tile Shower W/ Bench. Main Bath Has Soaking Tub Perfect For Relaxing, Granite Vanity. Refinished Wood Flooring On 1st & 2nd Level. Family Room W/ Brick Hearth & Wood Burning Insert & Firewood Box, Built-in Bookshelves-open To Sunny Conservatory Room Enjoy Peacefulness & Relaxation, Add'll Exercise Room. Lower-level Office Offers Corner Brick Fireplace Built-in Bookshelf (wood Stove Not Attached) 35' Carriage House W/ Three Car Garage, Open Space On 2nd Level, Full Bath And Add'll Storage Rm, Sep Propane Heat &electric. Gorgeous Grounds Suited For Farm To Table Activities, Fruit Trees, Perennials & Perennials, 2 Sheds.
Rooms Sizes
Kitchen:
19x18 First
Dining Room:
15x12 First
Living Room:
23x15 First
Family Room:
22x15 Ground
Den:
13x9 Ground
Bedroom 1:
21x15 Second
Bedroom 2:
15x12 Second
Bedroom 3:
14x10 Second
Bedroom 4:
n/a
Room Levels
Basement:
n/a
Ground:
BathOthr,Exercise,FamilyRm,Laundry,Leisure,Office,OutEntrn,Walkout
Level 1:
DiningRm,Foyer,Kitchen,LivingRm,Loft,PowderRm
Level 2:
3 Bedrooms, Bath Main, Bath(s) Other
Level 3:
n/a
Level Other:
Loft
Room Features
Kitchen:
Breakfast Bar, Center Island, Eat-In Kitchen, Pantry
Dining Room:
Formal Dining Room
Master Bedroom:
Full Bath
Bath:
Stall Shower
Interior Features
Square Foot:
n/a
Year Renovated:
2002
Basement:
No - Walkout
Full Baths:
3
Half Baths:
1
Appliances:
Carbon Monoxide Detector, Cooktop - Electric, Dishwasher, Dryer, Instant Hot Water, Refrigerator, Wall Oven(s) - Electric, Washer
Flooring:
Carpeting, Tile, Wood
Fireplaces:
4
Fireplace:
Dining Room, Family Room, Insert, Library, Living Room, Wood Burning
Interior:
CeilBeam,CODetect,FireExtg,SmokeDet,SoakTub,StallShw,TubOnly
Exterior Features
Garage Space:
3-Car
Garage:
Detached,InEntrnc,Loft,SeeRem
Driveway:
Additional Parking, Blacktop, Circular
Roof:
Asphalt Shingle
Exterior:
Wood
Swimming Pool:
No
Pool:
n/a
Utilities
Heating System:
1 Unit, Forced Hot Air
Heating Source:
OilAbOut
Cooling:
2 Units, Ceiling Fan, Window A/C(s)
Water Heater:
Electric
Water:
Well
Sewer:
Septic
Services:
Garbage Extra Charge
Lot Features
Acres:
9.30
Lot Dimensions:
n/a
Lot Features:
Lake/Water View, Level Lot, Open Lot, Private Road, Wooded Lot
School Information
Elementary:
VALLEYVIEW
Middle:
WOODGLEN
High School:
VOORHEES
Community Information
County:
Hunterdon
Town:
Lebanon Twp.
Neighborhood:
n/a
Application Fee:
n/a
Association Fee:
n/a
Fee Includes:
n/a
Amenities:
n/a
Pets:
n/a
Financial Considerations
List Price:
$659,000
Tax Amount:
$12,833
Land Assessment:
$142,700
Build. Assessment:
$335,100
Total Assessment:
$477,800
Tax Rate:
2.69
Tax Year:
2023
Ownership Type:
Fee Simple
Listing Information
MLS ID:
3897758
List Date:
04-23-2024
Days On Market:
10
Listing Broker:
WEICHERT REALTORS
Listing Agent:
Jean Tozzi




































Request More Information
Shawn and Diane Fox
RE/MAX American Dream
3108 Route 10 West
Denville, NJ 07834
Call: (973) 277-7853
Web: BerkshireHillsLiving.com

