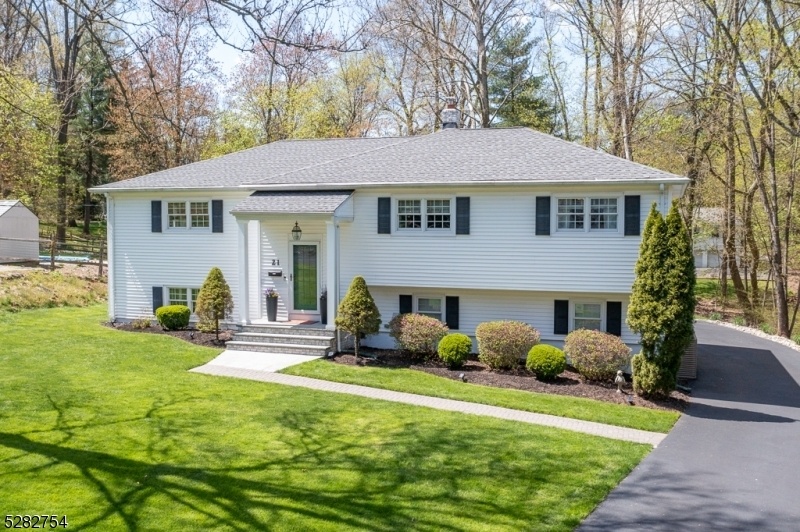21 Princeton Dr
New Providence Boro, NJ 07974




































Price: $1,049,000
GSMLS: 3897705Type: Single Family
Style: Custom Home
Beds: 4
Baths: 3 Full
Garage: 2-Car
Year Built: 1968
Acres: 0.47
Property Tax: $15,772
Description
Welcome Home To 21 Princeton Dr. In The Heart Of Murray Hill! This 4br/3bth Home Will Delight You Throughout! Before You Even Go Inside You Will Be Captivated By This Almost Half Acre Lot With Lush Landscaping And Two Levels Of Breath Taking Entertainment Space. You Have A Large Private Deck Off The Dining Room Overlooking The Yard And Woods Behind Your Home And Below The Deck Is A Covered Patio Area Off The Family Room. Let's Go Inside! On The Main Floor You Have An Open Floor Plan Living Room/dining Room That Allows An Abundance Of Light And Functional Space. The Gourmet Kitchen And Breakfast Area Offer Everything The Chef Desires Along With Stainless Steel Appliances, Double Wall Oven And Coffee Bar! There Are Also Three Bedrooms (inclusive Of The Primary Suite) And A Full Bath On The Main Floor. On The Ground Floor You Have A Large Family Room With Egress To The Patio, A 4th Bedroom, Full Bath, Laundry And Inside Entrance From The Two Car Garage With Ev Charger. Hardwood Floors, Custom Crown Moldings And Smart Home/thermostats Add To The Exquisite Feel Of 21 Princeton Drive! New Furnace/ac, New Attic Fans, Insulation, Utility Chimney. Roof Only 6 Years. Convenient To Nyc Train, Rt. 78, New Providence's Award Winning Schools And Downtown Restaurants And Local Small Businesses. Welcome Home!
Rooms Sizes
Kitchen:
21x11 First
Dining Room:
13x13 First
Living Room:
20x14 First
Family Room:
25x14 Ground
Den:
n/a
Bedroom 1:
17x12 First
Bedroom 2:
15x10 First
Bedroom 3:
11x10 First
Bedroom 4:
14x11 Ground
Room Levels
Basement:
n/a
Ground:
1Bedroom,BathOthr,FamilyRm,GarEnter,Laundry,OutEntrn,Utility,Walkout
Level 1:
3Bedroom,BathMain,BathOthr,Breakfst,DiningRm,Kitchen,LivingRm,OutEntrn,Walkout
Level 2:
n/a
Level 3:
n/a
Level Other:
n/a
Room Features
Kitchen:
Center Island, Eat-In Kitchen
Dining Room:
Formal Dining Room
Master Bedroom:
1st Floor, Full Bath, Walk-In Closet
Bath:
Stall Shower
Interior Features
Square Foot:
n/a
Year Renovated:
n/a
Basement:
No
Full Baths:
3
Half Baths:
0
Appliances:
Carbon Monoxide Detector, Dishwasher, Dryer, Microwave Oven, Range/Oven-Gas, Refrigerator, Wall Oven(s) - Gas, Washer
Flooring:
Carpeting, Tile, Wood
Fireplaces:
1
Fireplace:
Family Room, Non-Functional, See Remarks
Interior:
Blinds, Carbon Monoxide Detector, Fire Extinguisher, Security System, Smoke Detector, Walk-In Closet, Window Treatments
Exterior Features
Garage Space:
2-Car
Garage:
Attached Garage, Garage Door Opener, See Remarks
Driveway:
1 Car Width, 2 Car Width, Blacktop
Roof:
Asphalt Shingle
Exterior:
Vinyl Siding
Swimming Pool:
n/a
Pool:
n/a
Utilities
Heating System:
1 Unit, Forced Hot Air, See Remarks
Heating Source:
Gas-Natural
Cooling:
1 Unit, Central Air, See Remarks
Water Heater:
n/a
Water:
Public Water
Sewer:
Public Sewer
Services:
Cable TV Available, Fiber Optic Available, Garbage Included
Lot Features
Acres:
0.47
Lot Dimensions:
n/a
Lot Features:
Level Lot
School Information
Elementary:
A. Roberts
Middle:
New ProvMS
High School:
New ProvHS
Community Information
County:
Union
Town:
New Providence Boro
Neighborhood:
Murray Hill
Application Fee:
n/a
Association Fee:
n/a
Fee Includes:
n/a
Amenities:
n/a
Pets:
n/a
Financial Considerations
List Price:
$1,049,000
Tax Amount:
$15,772
Land Assessment:
$159,900
Build. Assessment:
$155,100
Total Assessment:
$315,000
Tax Rate:
5.01
Tax Year:
2023
Ownership Type:
Fee Simple
Listing Information
MLS ID:
3897705
List Date:
04-23-2024
Days On Market:
11
Listing Broker:
WEICHERT REALTORS
Listing Agent:
Joseph Eberle




































Request More Information
Shawn and Diane Fox
RE/MAX American Dream
3108 Route 10 West
Denville, NJ 07834
Call: (973) 277-7853
Web: BerkshireHillsLiving.com

