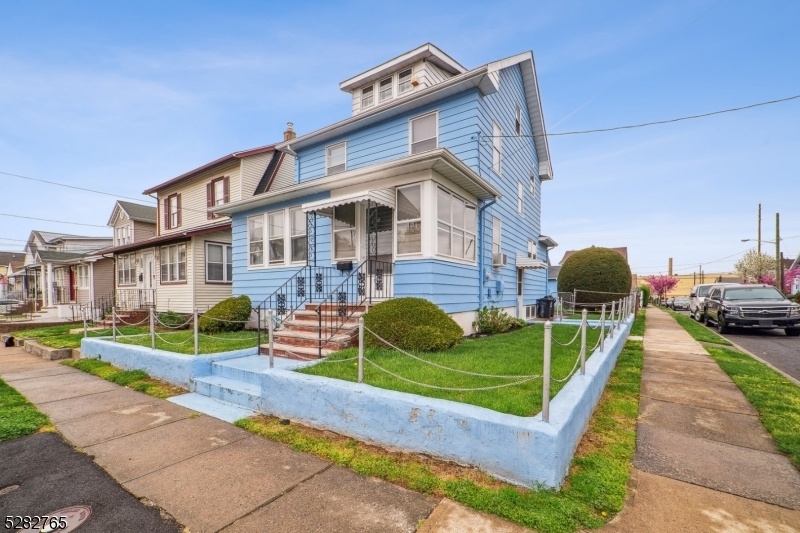539 Buchanan St
Hillside Twp, NJ 07205







































Price: $419,000
GSMLS: 3897584Type: Single Family
Style: Colonial
Beds: 3
Baths: 1 Full
Garage: 1-Car
Year Built: 1929
Acres: 0.09
Property Tax: $9,399
Description
Nestled In The Desirable Hillside Neighborhood, This Charming Three-bedroom, One-bath Residence Is A Haven Of Comfort And Convenience. Boasting Recent Upgrades, Including Freshly Painted Rooms And Stunning Landscaping, This Home Exudes A Welcoming Ambiance From The Moment You Arrive. Step Onto The Inviting Front Porch And Into The Cozy Living Room, Highlighted By A Classic Fireplace That Adds Warmth And Character. The Adjacent Dining Room Seamlessly Connects To The Modern Kitchen Featuring Stainless Steel Appliances, Perfect For Culinary Enthusiasts. The Sunroom Not Only Brings Extra Sunlight But Can Also Serve As An Office For Work-from-home Use. Under The Carpet Lies Original Hardwood Floors, Waiting To Be Restored To Their Former Glory, Offering Timeless Elegance Throughout. The Fully Updated Bathroom Showcases A Decorative Tub And Shower, Ideal For Unwinding After A Long Day. Need More Space? Explore The Possibilities With A Walk-up Attic Providing Ample Storage Or Utilize The Semi-finished Basement For Additional Storage And Laundry Needs. The Back Covered Patio And Large Yard Is Perfect For Outdoor Gatherings. Conveniently Located Near Major Highways And Public Transportation, This Home Ensures Effortless Commuting And Accessibility To Urban Amenities. Don't Miss The Chance To Make This Your Dream Home! Schedule Your Showing Today And Seize This Opportunity Before It's Gone. Your Future Awaits In Hillside Act Now And Make This House Your New Home.
Rooms Sizes
Kitchen:
First
Dining Room:
First
Living Room:
First
Family Room:
n/a
Den:
n/a
Bedroom 1:
Second
Bedroom 2:
Second
Bedroom 3:
Second
Bedroom 4:
n/a
Room Levels
Basement:
Laundry Room, Storage Room, Toilet, Utility Room
Ground:
n/a
Level 1:
Dining Room, Kitchen, Living Room, Porch, Sunroom
Level 2:
3 Bedrooms, Bath Main
Level 3:
n/a
Level Other:
n/a
Room Features
Kitchen:
Eat-In Kitchen, Separate Dining Area
Dining Room:
Formal Dining Room
Master Bedroom:
n/a
Bath:
n/a
Interior Features
Square Foot:
n/a
Year Renovated:
n/a
Basement:
Yes - Finished-Partially
Full Baths:
1
Half Baths:
0
Appliances:
Carbon Monoxide Detector, Dishwasher, Range/Oven-Gas, Refrigerator, Sump Pump
Flooring:
Carpeting, Vinyl-Linoleum, Wood
Fireplaces:
1
Fireplace:
Non-Functional
Interior:
Blinds,TubShowr
Exterior Features
Garage Space:
1-Car
Garage:
Detached Garage
Driveway:
1 Car Width
Roof:
Asphalt Shingle
Exterior:
Aluminum Siding
Swimming Pool:
n/a
Pool:
n/a
Utilities
Heating System:
1 Unit
Heating Source:
Gas-Natural
Cooling:
Window A/C(s)
Water Heater:
Gas
Water:
Public Water
Sewer:
Public Sewer
Services:
Cable TV Available, Fiber Optic Available, Garbage Included
Lot Features
Acres:
0.09
Lot Dimensions:
35X111
Lot Features:
n/a
School Information
Elementary:
n/a
Middle:
n/a
High School:
n/a
Community Information
County:
Union
Town:
Hillside Twp.
Neighborhood:
n/a
Application Fee:
n/a
Association Fee:
n/a
Fee Includes:
n/a
Amenities:
n/a
Pets:
Yes
Financial Considerations
List Price:
$419,000
Tax Amount:
$9,399
Land Assessment:
$38,000
Build. Assessment:
$79,300
Total Assessment:
$117,300
Tax Rate:
8.01
Tax Year:
2023
Ownership Type:
Fee Simple
Listing Information
MLS ID:
3897584
List Date:
04-22-2024
Days On Market:
14
Listing Broker:
COLDWELL BANKER REALTY
Listing Agent:
Marsha Bowen-washington







































Request More Information
Shawn and Diane Fox
RE/MAX American Dream
3108 Route 10 West
Denville, NJ 07834
Call: (973) 277-7853
Web: BerkshireHillsLiving.com

