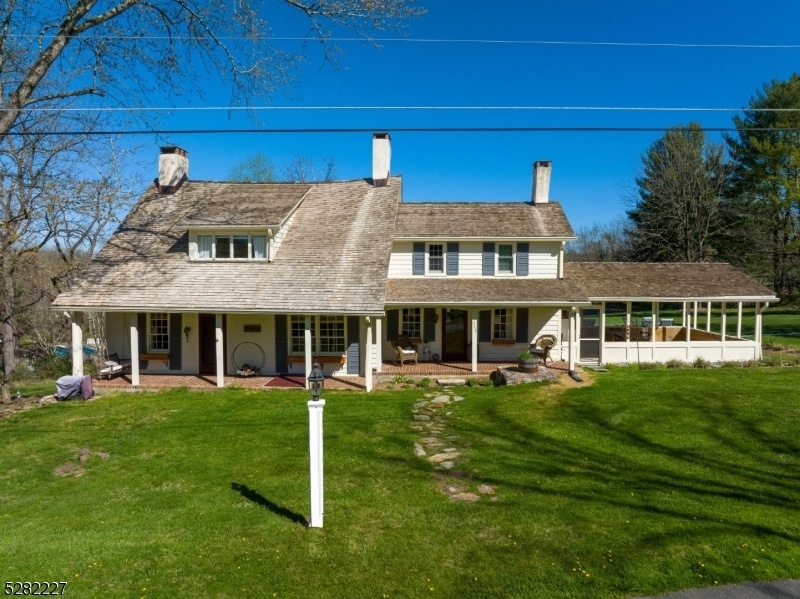311 Old Farm Rd
Lebanon Twp, NJ 08826


















































Price: $699,900
GSMLS: 3897240Type: Single Family
Style: Colonial
Beds: 3
Baths: 2 Full
Garage: 2-Car
Year Built: 1722
Acres: 3.17
Property Tax: $12,264
Description
A Rare Find! Step Back In Time To Circa 1722 And Discover The Charm Of This Vintage Farmhouse Nestled On 3.17 Picturesque Acres. Boasting 3 Bedrooms And 2 Full Baths, This Timeless Residence Features 4 Working Wood-burning Fireplaces And Is Adorned With Wide Plank Pumpkin Pine Floors And Exposed Hand-hewn Beamed Ceilings, Creating An Atmosphere Of Rustic Elegance. Modern Amenities Seamlessly Blend With Historic Allure Throughout The Home, Evident In The Designer Custom Kitchen Addition. Here, A Dramatic Vaulted Ceiling Sets The Stage For A Culinary Haven Equipped With 42" Custom Solid Cherry Cabinetry, An Oversized Center Island With Breakfast Bar, Granite Countertops, And High-end Commercial-grade Stainless Steel Appliances. Adjacent To The Kitchen, A Screened-in Porch And Private Tumbled Stone Patio Offer Serene Spots For Relaxation And Soaking In Sunset And Pond Views. The First Floor Welcomes You With A Formal Living Room Boasting Dual Wood-burning Fireplaces And Hand-hewn Beamed Ceilings, A Formal Dining Room, Library, Office, And A Full Bath. Ascend The Staircase To The Upper Level, Where 3 Bedrooms Await, Including The Primary Bedroom With A Walk-in Closet, A Full Main Bath, And A Cozy Built-in Window Seat In The Upper Landing. A Perfect Country Retreat, This Home Is A Rare Gem, Offering A Blend Of Old-world Charm And Modern Functionality. Experience A Lifestyle Of Tranquility And Sophistication In This Special And Unique Property.
Rooms Sizes
Kitchen:
24x15 First
Dining Room:
17x15 First
Living Room:
16x27 First
Family Room:
15x11 First
Den:
14x10 First
Bedroom 1:
23x12 Second
Bedroom 2:
25x11 Second
Bedroom 3:
14x11 Second
Bedroom 4:
n/a
Room Levels
Basement:
n/a
Ground:
n/a
Level 1:
Bath(s) Other, Den, Dining Room, Family Room, Kitchen, Living Room, Porch
Level 2:
3 Bedrooms, Bath Main
Level 3:
n/a
Level Other:
n/a
Room Features
Kitchen:
Breakfast Bar, Center Island, Eat-In Kitchen, Pantry
Dining Room:
n/a
Master Bedroom:
n/a
Bath:
n/a
Interior Features
Square Foot:
2,762
Year Renovated:
n/a
Basement:
Yes - Bilco-Style Door, Unfinished
Full Baths:
2
Half Baths:
0
Appliances:
Carbon Monoxide Detector, Cooktop - Gas, Dishwasher, Dryer, Generator-Hookup, Jennaire Type, Refrigerator, Wall Oven(s) - Electric, Washer
Flooring:
Carpeting, Wood
Fireplaces:
5
Fireplace:
Bedroom 3, Dining Room, Family Room, Living Room, Wood Burning
Interior:
CeilBeam,CODetect,FireExtg,SmokeDet,TubShowr,WlkInCls
Exterior Features
Garage Space:
2-Car
Garage:
Detached Garage, Garage Door Opener
Driveway:
Additional Parking, Blacktop
Roof:
See Remarks
Exterior:
Clapboard, Stone
Swimming Pool:
No
Pool:
n/a
Utilities
Heating System:
2 Units, Multi-Zone
Heating Source:
GasPropL,OilAbIn
Cooling:
2 Units, Central Air
Water Heater:
n/a
Water:
Well
Sewer:
Septic
Services:
Garbage Extra Charge
Lot Features
Acres:
3.17
Lot Dimensions:
n/a
Lot Features:
Level Lot, Pond On Lot
School Information
Elementary:
VALLEYVIEW
Middle:
WOODGLEN
High School:
VOORHEES
Community Information
County:
Hunterdon
Town:
Lebanon Twp.
Neighborhood:
n/a
Application Fee:
n/a
Association Fee:
n/a
Fee Includes:
n/a
Amenities:
n/a
Pets:
Yes
Financial Considerations
List Price:
$699,900
Tax Amount:
$12,264
Land Assessment:
$136,500
Build. Assessment:
$320,100
Total Assessment:
$456,600
Tax Rate:
2.69
Tax Year:
2023
Ownership Type:
Fee Simple
Listing Information
MLS ID:
3897240
List Date:
04-20-2024
Days On Market:
14
Listing Broker:
WEICHERT REALTORS
Listing Agent:
Cindy Czaskos


















































Request More Information
Shawn and Diane Fox
RE/MAX American Dream
3108 Route 10 West
Denville, NJ 07834
Call: (973) 277-7853
Web: BerkshireHillsLiving.com

