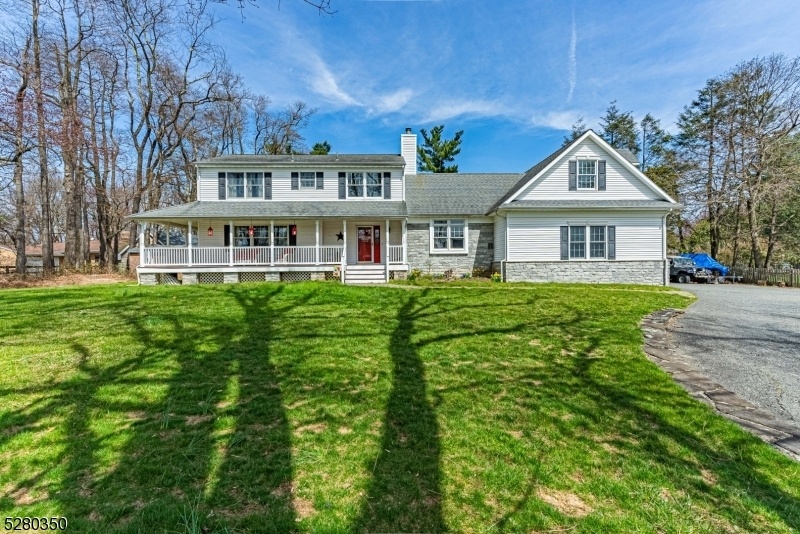36 Cooper Road
Denville Twp, NJ 07834


















































Price: $775,000
GSMLS: 3896000Type: Single Family
Style: Colonial
Beds: 4
Baths: 2 Full & 1 Half
Garage: 2-Car
Year Built: 1968
Acres: 1.04
Property Tax: $13,917
Description
Special Find! Custom Farmhouse Style Colonial On 1 Acre. Curb Appeal Plus, Classic White Exterior With Red Door And "rocking Chair Front Porch Overlooks Denville's Historical Union Hills Farms. Large, Level Yard With Deck And In-ground Pool. Abundance Of Living Space With A Traditional And Warm Design. Many Rooms To Accommodate A Versatile Lifestyle; Handsome Entertaining Space, Large Family Room With High Ceilings And A Stunning Floor To Ceiling Stone, Wood Burning Fireplace. Formal Living Room And Dining. Convenient Powder Room. Functional Eat In Kitchen With Stainless Steel Appliances. Wide Plank Hardwood Floors. Upstairs 4 Generous Sized Bedrooms And 2 Full Baths Include The Primary Suite. Bonus Den With Vaulted Ceilings, Great Office Or Playroom. Tons Of Storage In An Oversized 2 Car Garage, Attic, Two Large Sheds & Full Basement. Basement Offers A Ton Of Potential. Backyard Oasis - Perfect For Entertaining & Relaxation! Enjoy The Pool Or Lounge On The Deck, Patio Or Charming Porch. Walk To School. Desirable Location, Easy Access To Major Highways & Nyc Direct Mass Transit, Downtown Denville, Morristown And Union Hill Shopping Center. Public Utilities!
Rooms Sizes
Kitchen:
14x12 First
Dining Room:
12x12 First
Living Room:
20x14 First
Family Room:
20x16 First
Den:
27x18 Second
Bedroom 1:
23x14 Second
Bedroom 2:
13x11 Second
Bedroom 3:
11x10 Second
Bedroom 4:
14x12 Second
Room Levels
Basement:
Laundry Room, Storage Room, Utility Room, Walkout
Ground:
n/a
Level 1:
DiningRm,FamilyRm,Foyer,InsdEntr,Kitchen,LivingRm,PowderRm
Level 2:
4 Or More Bedrooms, Bath Main, Bath(s) Other, Den
Level 3:
Attic
Level Other:
n/a
Room Features
Kitchen:
Eat-In Kitchen, Separate Dining Area
Dining Room:
Formal Dining Room
Master Bedroom:
Full Bath, Walk-In Closet
Bath:
Stall Shower
Interior Features
Square Foot:
n/a
Year Renovated:
2010
Basement:
Yes - Bilco-Style Door, Finished-Partially, Full
Full Baths:
2
Half Baths:
1
Appliances:
Carbon Monoxide Detector, Dishwasher, Dryer, Kitchen Exhaust Fan, Microwave Oven, Range/Oven-Gas, Refrigerator, Self Cleaning Oven, Washer
Flooring:
Tile, Wood
Fireplaces:
1
Fireplace:
Family Room, Wood Burning
Interior:
Blinds,CODetect,CeilCath,FireExtg,CeilHigh,SmokeDet,StallShw,TubShowr,WlkInCls
Exterior Features
Garage Space:
2-Car
Garage:
Attached,DoorOpnr,Garage,InEntrnc
Driveway:
2 Car Width, Blacktop, Driveway-Exclusive, Off-Street Parking
Roof:
Asphalt Shingle
Exterior:
Stone, Vinyl Siding
Swimming Pool:
Yes
Pool:
In-Ground Pool
Utilities
Heating System:
Baseboard - Hotwater
Heating Source:
See Remarks
Cooling:
Ceiling Fan, Central Air
Water Heater:
Gas
Water:
Public Water
Sewer:
Septic
Services:
Cable TV Available, Fiber Optic Available
Lot Features
Acres:
1.04
Lot Dimensions:
n/a
Lot Features:
Level Lot, Mountain View
School Information
Elementary:
Lakeview Elementary (K-5)
Middle:
Valley View Middle (6-8)
High School:
Morris Knolls High School (9-12)
Community Information
County:
Morris
Town:
Denville Twp.
Neighborhood:
n/a
Application Fee:
n/a
Association Fee:
n/a
Fee Includes:
n/a
Amenities:
n/a
Pets:
Yes
Financial Considerations
List Price:
$775,000
Tax Amount:
$13,917
Land Assessment:
$202,300
Build. Assessment:
$323,900
Total Assessment:
$526,200
Tax Rate:
2.65
Tax Year:
2023
Ownership Type:
Fee Simple
Listing Information
MLS ID:
3896000
List Date:
04-14-2024
Days On Market:
15
Listing Broker:
KELLER WILLIAMS METROPOLITAN
Listing Agent:
Mary K. Sheeran


















































Request More Information
Shawn and Diane Fox
RE/MAX American Dream
3108 Route 10 West
Denville, NJ 07834
Call: (973) 277-7853
Web: BerkshireHillsLiving.com




