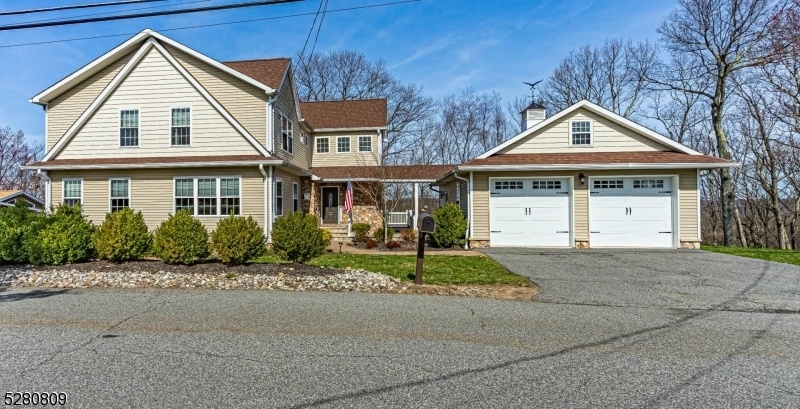103 Hillcrest Dr
Denville Twp, NJ 07834


















































Price: $769,500
GSMLS: 3895591Type: Single Family
Style: Custom Home
Beds: 3
Baths: 2 Full & 1 Half
Garage: 2-Car
Year Built: 2015
Acres: 0.60
Property Tax: $13,502
Description
This Young Custom Colonial Home Has Stunning Features And Amazing Attention To Detail Including A Gourmet Kitchen With Stainless Steel Appliances, Granite Countertops, Center Island And A Butler's Pantry With Wine Fridge And Wet Bar. There Is Gorgeous Brazilian Hardwood Floors And Crown Molding Throughout The Home. The First Floor Has A Desirable Open Floorplan With A Gas Fireplace In The Family Room And Beautiful French Doors Out To The Oversized Trex Deck, Offering Great Views And A Perfect Spot To Read A Book Or Entertain. Enter The Second Floor Up A Staircase Filled With Lots Of Natural Light And Windows. There Are 3 Large Bedrooms Including An Amazing Primary Suite With A Spa Bathroom And Walk In Closet. The Laundry Room Is Also Located On The Second Floor. There Is A Full Unfinished Basement, Perfect For Storage And An Oversized, Insulated 2 Car Garage With Even More Storage! Situated On A Flat Lot In Cedar Lake, Enjoy All That Lake Like Has To Offer! Sailing, Kayaking, Fishing, Swimming, Ice Skating, Sunsets And More. Close To Downtown Denville, Shopping, Restaurants, Highways And Railways. Denville Has Top Rated Schools!
Rooms Sizes
Kitchen:
15x14 First
Dining Room:
14x13 First
Living Room:
15x14 First
Family Room:
20x16 First
Den:
n/a
Bedroom 1:
18x15 Second
Bedroom 2:
14x13 Second
Bedroom 3:
14x13 Second
Bedroom 4:
n/a
Room Levels
Basement:
Storage Room, Utility Room, Workshop
Ground:
n/a
Level 1:
Dining Room, Family Room, Foyer, Kitchen, Living Room, Powder Room
Level 2:
3 Bedrooms, Bath Main, Bath(s) Other, Laundry Room
Level 3:
Attic
Level Other:
n/a
Room Features
Kitchen:
Center Island, Eat-In Kitchen
Dining Room:
Formal Dining Room
Master Bedroom:
Full Bath, Walk-In Closet
Bath:
Stall Shower
Interior Features
Square Foot:
n/a
Year Renovated:
n/a
Basement:
Yes - Full, Unfinished
Full Baths:
2
Half Baths:
1
Appliances:
Carbon Monoxide Detector, Dishwasher, Kitchen Exhaust Fan, Microwave Oven, Range/Oven-Gas, Refrigerator, Wine Refrigerator
Flooring:
Tile, Wood
Fireplaces:
1
Fireplace:
Family Room, Gas Fireplace
Interior:
BarWet,CODetect,CeilCath,FireExtg,CeilHigh,SecurSys,SmokeDet,StallShw,WlkInCls,WndwTret
Exterior Features
Garage Space:
2-Car
Garage:
Detached Garage, Finished Garage, Garage Door Opener, Loft Storage, Oversize Garage
Driveway:
2 Car Width, Blacktop
Roof:
Asphalt Shingle
Exterior:
Stone, Vinyl Siding
Swimming Pool:
No
Pool:
n/a
Utilities
Heating System:
2 Units
Heating Source:
Electric,GasPropO
Cooling:
2 Units, Central Air
Water Heater:
Gas
Water:
Well
Sewer:
Septic 3 Bedroom Town Verified
Services:
Cable TV Available, Fiber Optic Available, Garbage Extra Charge
Lot Features
Acres:
0.60
Lot Dimensions:
n/a
Lot Features:
Level Lot, Skyline View
School Information
Elementary:
Riverview Elementary (K-5)
Middle:
Valley View Middle (6-8)
High School:
Morris Knolls High School (9-12)
Community Information
County:
Morris
Town:
Denville Twp.
Neighborhood:
Cedar Lake
Application Fee:
$100
Association Fee:
$550 - Annually
Fee Includes:
n/a
Amenities:
Club House, Lake Privileges, Playground, Tennis Courts
Pets:
n/a
Financial Considerations
List Price:
$769,500
Tax Amount:
$13,502
Land Assessment:
$223,900
Build. Assessment:
$286,600
Total Assessment:
$510,500
Tax Rate:
2.65
Tax Year:
2023
Ownership Type:
Fee Simple
Listing Information
MLS ID:
3895591
List Date:
04-11-2024
Days On Market:
18
Listing Broker:
WEICHERT REALTORS
Listing Agent:
Jennifer Hyatt


















































Request More Information
Shawn and Diane Fox
RE/MAX American Dream
3108 Route 10 West
Denville, NJ 07834
Call: (973) 277-7853
Web: BerkshireHillsLiving.com




