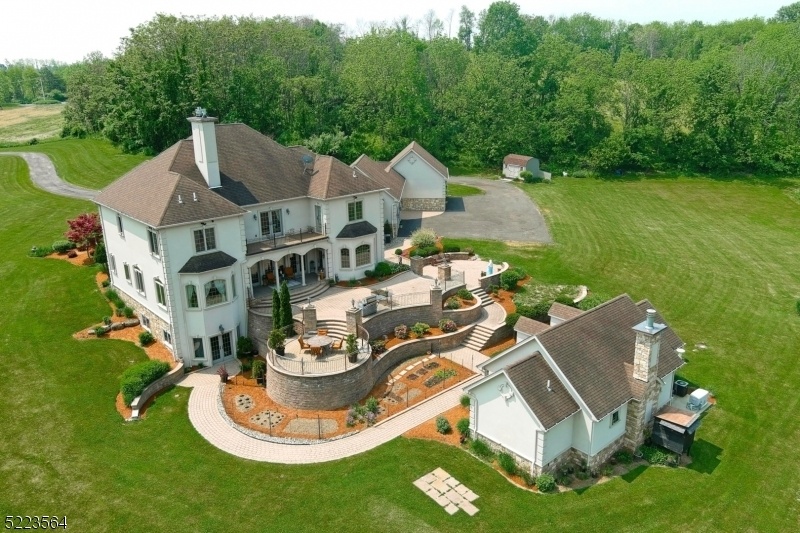652 Rt 94
Fredon Twp, NJ 07860
















































Price: $1,195,000
GSMLS: 3895337Type: Single Family
Style: Custom Home
Beds: 5
Baths: 5 Full & 1 Half
Garage: 4-Car
Year Built: 2010
Acres: 10.44
Property Tax: $23,417
Description
This 3-level Custom Home Sits On 10 Farm Assessed Acres And Offers Over 4,900 Sq. Ft. Of Meticulously Designed Living Space. The Ground Level Features A Cathedral Foyer With Pella-stained Glass Doors, Stunning White Oak Floors With A Walnut Inlay, And Panoramic Views Of The Picturesque Acreage. The Exquisite Eat-in Kitchen Features Two Hammered Copper Sinks, Thermador Appliances, A 6-burner Stovetop, Pasta Filler, Radiant Heat Floors, A Butler's Pantry With A Third Copper Sink, And A Closed-door Closet Pantry With A Wine Fridge. The Adjacent Family Room Features A Remote Gas Fireplace And Three Sets Of French Doors Leading To A Multi-tiered Patio.the Primary Bedroom On The Main Level Offers A Dramatic Layered Tray Ceiling, Direct Access To The Exterior Patio, And A Tranquil Atmosphere. The Primary Bath Is A Sanctuary In Itself With Frameless Shower, Rain Heads And Speakers, A Soaking Jacuzzi Tub, And Separate Water Closet With Toilet & Bidet. The First Floor Can Be Reached By Stairs Or Elevator - Four Bedrooms, Each With An En Suite Bath, Walk-in Closet, And Balcony Access. There Is Also An Elegant Office Space With Balcony Access.the Three-tier Stone Patio Is Perfect For Entertaining And Relaxation, With Pre-piped Gas Locations And Personal Herb Gardens. Additionally, There Is A Charming Pool House With A Full Kitchen, Fireplace, Full Bath, And Walk-in Closet. The Property Offers Ample Parking Space With A Convenient 4-car Portico, Enhancing Its Overall Functionality.
Rooms Sizes
Kitchen:
25x17 Ground
Dining Room:
19x16 Ground
Living Room:
n/a
Family Room:
n/a
Den:
n/a
Bedroom 1:
20x15 Ground
Bedroom 2:
15x16 First
Bedroom 3:
16x15 First
Bedroom 4:
15x16
Room Levels
Basement:
Bath(s) Other, Outside Entrance, Storage Room, Utility Room
Ground:
1Bedroom,FamilyRm,Foyer,GarEnter,Kitchen,Laundry,MudRoom,PowderRm
Level 1:
4+Bedrms,InsdEntr,Office
Level 2:
n/a
Level 3:
n/a
Level Other:
n/a
Room Features
Kitchen:
Center Island, Eat-In Kitchen, Pantry, Separate Dining Area
Dining Room:
Formal Dining Room
Master Bedroom:
1st Floor, Dressing Room, Fireplace, Full Bath, Sitting Room, Walk-In Closet
Bath:
Bidet, Jetted Tub, Stall Shower
Interior Features
Square Foot:
4,906
Year Renovated:
n/a
Basement:
Yes - Finished-Partially, Full, Walkout
Full Baths:
5
Half Baths:
1
Appliances:
Central Vacuum, Cooktop - Electric, Cooktop - Gas, Dishwasher, Dryer, Generator-Built-In, Instant Hot Water, Kitchen Exhaust Fan, Refrigerator, Washer, Wine Refrigerator
Flooring:
Carpeting, Stone, Tile, Wood
Fireplaces:
3
Fireplace:
Bedroom 1, Living Room, See Remarks, Wood Burning
Interior:
Bidet,CeilCath,Elevator,CeilHigh,JacuzTyp,SecurSys,StallShw,WlkInCls
Exterior Features
Garage Space:
4-Car
Garage:
Attached,CPort-At,Detached,Finished,DoorOpnr,InEntrnc
Driveway:
Blacktop, Circular, Crushed Stone
Roof:
Asphalt Shingle
Exterior:
Stone, Stucco
Swimming Pool:
n/a
Pool:
n/a
Utilities
Heating System:
2 Units, Forced Hot Air, Multi-Zone
Heating Source:
Electric,GasPropO
Cooling:
3 Units, Ceiling Fan, Central Air, Multi-Zone Cooling
Water Heater:
Electric
Water:
Well
Sewer:
Septic 5+ Bedroom Town Verified
Services:
Cable TV, Fiber Optic Available
Lot Features
Acres:
10.44
Lot Dimensions:
n/a
Lot Features:
Flag Lot, Level Lot, Open Lot, Private Road, Skyline View
School Information
Elementary:
FREDON TWP
Middle:
FREDON TWP
High School:
KITTATINNY
Community Information
County:
Sussex
Town:
Fredon Twp.
Neighborhood:
n/a
Application Fee:
n/a
Association Fee:
n/a
Fee Includes:
n/a
Amenities:
n/a
Pets:
n/a
Financial Considerations
List Price:
$1,195,000
Tax Amount:
$23,417
Land Assessment:
$110,000
Build. Assessment:
$674,500
Total Assessment:
$784,500
Tax Rate:
2.99
Tax Year:
2023
Ownership Type:
Fee Simple
Listing Information
MLS ID:
3895337
List Date:
04-10-2024
Days On Market:
21
Listing Broker:
CLEARVIEW REALTY
Listing Agent:
Eva Bonner
















































Request More Information
Shawn and Diane Fox
RE/MAX American Dream
3108 Route 10 West
Denville, NJ 07834
Call: (973) 277-7853
Web: BerkshireHillsLiving.com

