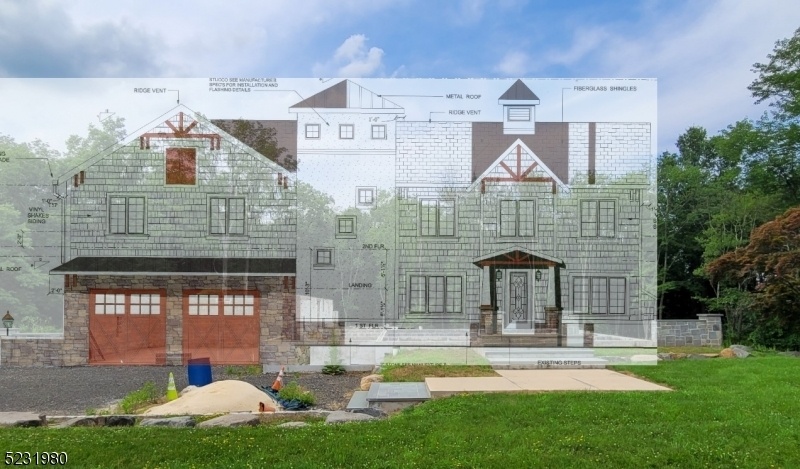759 Route 625
Union Twp, NJ 08827





































Price: $375,000
GSMLS: 3893494Type: Single Family
Style: Colonial
Beds: 4
Baths: 5 Full & 2 Half
Garage: 5-Car
Year Built: Unknown
Acres: 1.27
Property Tax: $3,516
Description
Bring Your Own Builder. This Stunning Property Offers A Solid Foundation And Approvals For An Exceptional 4,487 Sqft Modern Farmhouse. Enjoy Luxury Living With 4 Beds, 5 Full Baths, 2 Half Baths, An In-law Suite, A 5-car Garage, And Advanced 3-zone Natural Gas Hvac. Step Foot On This 1.27 Acre Lot And Be Captivated By Its Limitless Potential. Skip Construction Hassle, Personalize Your Vision Right Away. The Proposed Design Blends Style And Sophistication, Meeting Your Every Need. Each Bedroom Has Its Own Ensuite Bathroom, Ensuring Comfort And Privacy. Plus, Two Half Baths For Guests. The Opulent Master Suite Spoils You With A Lavish Bathroom And A Walk-in Closets For Extensive Wardrobes. The In-law Suite Is Versatile, Perfect For A Home Office, Cozy Den, Or Hobby Space. Car Enthusiasts Will Love The 5-car Garage For Their Collection And Storage. Farmhouse Aesthetics With Modern Amenities Create An Ideal Setting For Hosting And Making Memories. The Open-concept Floor Plan Allows Smooth Flow Between Kitchen, Dining, And Living Spaces, Perfect For Entertaining. Relish Tranquility While Enjoying Contemporary Conveniences. The Expansive Outdoor Space Invites You To Create Your Oasis For Serene Evenings, Stunning Sunsets, And Alfresco Dinner Parties. Located Minutes From 78 And Union Twp School, This Property Offers Serenity Near Amenities, Attractions, And Landmarks. Easy Access To Shopping, Dining, And Entertainment. Don't Miss This Chance To Make Your Dream Home A Reality.
Rooms Sizes
Kitchen:
First
Dining Room:
First
Living Room:
First
Family Room:
First
Den:
Second
Bedroom 1:
Second
Bedroom 2:
Second
Bedroom 3:
Second
Bedroom 4:
Second
Room Levels
Basement:
Outside Entrance, Utility Room
Ground:
n/a
Level 1:
DiningRm,GarEnter,Kitchen,Laundry,LivingRm,LivDinRm,MudRoom,OutEntrn,Pantry,PowderRm,Storage,Walkout
Level 2:
4+Bedrms,BathMain,BathOthr,Den,FamilyRm,InsdEntr,Laundry,Office,OutEntrn
Level 3:
Attic
Level Other:
n/a
Room Features
Kitchen:
Eat-In Kitchen
Dining Room:
Living/Dining Combo
Master Bedroom:
Fireplace, Full Bath, Walk-In Closet
Bath:
Stall Shower
Interior Features
Square Foot:
4,487
Year Renovated:
n/a
Basement:
Yes - Full, Unfinished
Full Baths:
5
Half Baths:
2
Appliances:
Carbon Monoxide Detector, Dishwasher, Refrigerator, Sump Pump
Flooring:
Carpeting, Tile, Wood
Fireplaces:
3
Fireplace:
Bedroom 1, Family Room, Gas Fireplace, Living Room
Interior:
CODetect,FireExtg,SmokeDet,StallShw,TubShowr,WlkInCls
Exterior Features
Garage Space:
5-Car
Garage:
Built-In,Finished,DoorOpnr,InEntrnc,Oversize
Driveway:
2 Car Width, Driveway-Exclusive, Hard Surface, Off-Street Parking
Roof:
Asphalt Shingle, Metal
Exterior:
See Remarks
Swimming Pool:
No
Pool:
n/a
Utilities
Heating System:
3 Units, Forced Hot Air
Heating Source:
Gas-Natural
Cooling:
3 Units, Central Air
Water Heater:
Gas
Water:
Well
Sewer:
Septic 4 Bedroom Town Verified
Services:
Cable TV Available, Garbage Extra Charge
Lot Features
Acres:
1.27
Lot Dimensions:
n/a
Lot Features:
n/a
School Information
Elementary:
UNION TWP
Middle:
UNION TWP
High School:
N.HUNTERDN
Community Information
County:
Hunterdon
Town:
Union Twp.
Neighborhood:
Perryville
Application Fee:
n/a
Association Fee:
n/a
Fee Includes:
n/a
Amenities:
n/a
Pets:
Cats OK, Dogs OK, Yes
Financial Considerations
List Price:
$375,000
Tax Amount:
$3,516
Land Assessment:
$165,000
Build. Assessment:
$0
Total Assessment:
$165,000
Tax Rate:
2.13
Tax Year:
2023
Ownership Type:
Fee Simple
Listing Information
MLS ID:
3893494
List Date:
04-01-2024
Days On Market:
31
Listing Broker:
COLDWELL BANKER REALTY
Listing Agent:
Howard E. Spencer 5th





































Request More Information
Shawn and Diane Fox
RE/MAX American Dream
3108 Route 10 West
Denville, NJ 07834
Call: (973) 277-7853
Web: BerkshireHillsLiving.com

