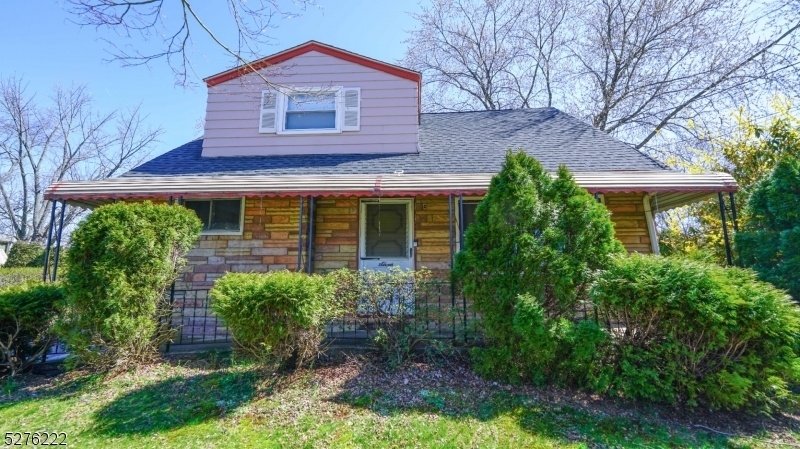7 Elaine Rd
East Brunswick Twp, NJ 08816




































Price: $464,900
GSMLS: 3893099Type: Single Family
Style: Cape Cod
Beds: 4
Baths: 2 Full
Garage: No
Year Built: 1952
Acres: 0.30
Property Tax: $7,706
Description
Unlock The Door To Your Next Chapter In East Brunswick! Located In An Excellent School District, This Charming 4-bed Home Sits On A Peaceful Dead-end Road, Offering A Serene Retreat From The Hustle And Bustle Of City Life. Thoughtfully Designed With Functionality And Comfort In Mind, The First Floor Of This Home Boasts Two Cozy Bedrooms, Ideal For Aging Relatives Or Those Preferring A Single-level Life, A Laundry Room/mud Room, A Well-appointed Kitchen With Plenty Of Cabinet Space, A Dining Room, And An Inviting Living Room. Step Outside Through The Side Door To The Spacious Backyard, Surrounded By A Fence, Offering You Privacy And Security For Countless Hours Of Outdoor Enjoyment. The Expansive And Level Lawn Is A Canvas Awaiting Your Creativity, Whether It's Hosting Summer Barbecues, Gardening Endeavors, Or Creating A Playground. Back Inside On The Second Level, You Will Find Two Additional Bedrooms And A Versatile Flex Space Ideal For A Home Office, Library, Playroom, Or Hobby Room. Access Major Retailers, Top-rated Schools, Grocery Stores, And Multiple Dining Options All Minutes From Your Front Door While Still Maintaining Your Sense Of Tranquility - Truly The Best Of Both Worlds! Get Ready To Pack Your Bags And Start Your Next Adventure. No Known Major Issues, But The Home Could Use Some Tlc And Is Being Sold As Is. Municipal Certs And Inspections Are The Responsibility Of The Buyer.
Rooms Sizes
Kitchen:
First
Dining Room:
First
Living Room:
First
Family Room:
n/a
Den:
Second
Bedroom 1:
First
Bedroom 2:
First
Bedroom 3:
Second
Bedroom 4:
Second
Room Levels
Basement:
Bath(s) Other
Ground:
n/a
Level 1:
2 Bedrooms, Bath Main, Dining Room, Kitchen, Laundry Room, Living Room
Level 2:
2 Bedrooms, Den
Level 3:
Attic
Level Other:
n/a
Room Features
Kitchen:
Separate Dining Area
Dining Room:
Formal Dining Room
Master Bedroom:
n/a
Bath:
n/a
Interior Features
Square Foot:
n/a
Year Renovated:
n/a
Basement:
Yes - Bilco-Style Door, Full
Full Baths:
2
Half Baths:
0
Appliances:
Carbon Monoxide Detector, Dryer, Range/Oven-Gas, Refrigerator, Sump Pump, Washer
Flooring:
n/a
Fireplaces:
No
Fireplace:
n/a
Interior:
n/a
Exterior Features
Garage Space:
No
Garage:
n/a
Driveway:
Driveway-Exclusive
Roof:
Asphalt Shingle
Exterior:
Vinyl Siding
Swimming Pool:
No
Pool:
n/a
Utilities
Heating System:
1 Unit, Forced Hot Air
Heating Source:
Gas-Natural
Cooling:
Wall A/C Unit(s)
Water Heater:
Gas
Water:
Public Water
Sewer:
Public Sewer
Services:
n/a
Lot Features
Acres:
0.30
Lot Dimensions:
83X159
Lot Features:
Level Lot
School Information
Elementary:
n/a
Middle:
n/a
High School:
n/a
Community Information
County:
Middlesex
Town:
East Brunswick Twp.
Neighborhood:
n/a
Application Fee:
n/a
Association Fee:
n/a
Fee Includes:
n/a
Amenities:
n/a
Pets:
Yes
Financial Considerations
List Price:
$464,900
Tax Amount:
$7,706
Land Assessment:
$29,800
Build. Assessment:
$36,200
Total Assessment:
$66,000
Tax Rate:
11.68
Tax Year:
2023
Ownership Type:
Fee Simple
Listing Information
MLS ID:
3893099
List Date:
03-28-2024
Days On Market:
38
Listing Broker:
WEICHERT REALTORS
Listing Agent:
Benjamin Jampel




































Request More Information
Shawn and Diane Fox
RE/MAX American Dream
3108 Route 10 West
Denville, NJ 07834
Call: (973) 277-7853
Web: BerkshireHillsLiving.com

