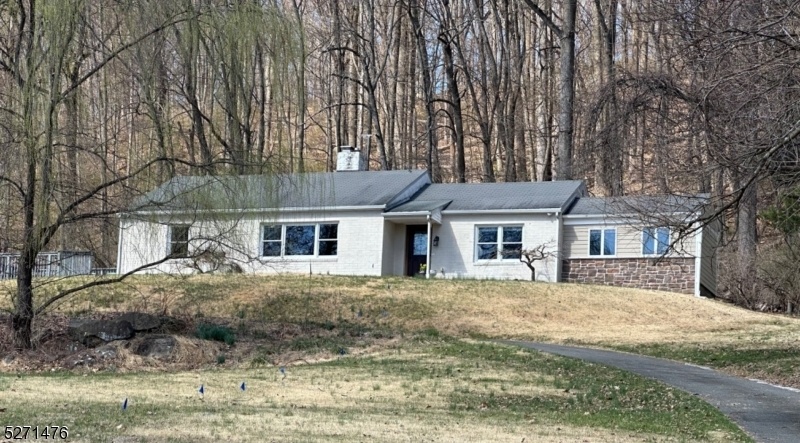5 Old Schoolhouse Ln
Washington Twp, NJ 07882




























Price: $449,900
GSMLS: 3888478Type: Single Family
Style: Ranch
Beds: 2
Baths: 2 Full
Garage: 2-Car
Year Built: 1952
Acres: 3.24
Property Tax: $7,341
Description
Views For Miles! If You Are Looking For One Level Living, Private Woodlands, And Views, This Home Has It All! Well-built Custom Ranch, Currently Set Up As A 2 Bedroom Home And The 3rd Bedroom Has Been Made Into An Open Den. Gorgeous Newer Kitchen With Solid Wood Cabinetry, Granite Counters, Pantry, Tile Backsplash, S/s Range Lighted Range Hood, Bosch Dishwasher, S/s Refrigerator. Large Island/breakfast Bar, Tons Of Storage, Breakfast/dr With Big Window With Views, Ceramic Tile Floor With Radiant Heating. Large Living Room With H/w Floors, Wood Burning Fireplace W/blower & Original Ceramic Dutch Tile Accent. New Levelor Blinds. Updated/newer Full Bath W/large Stall Shower, Seamless Glass Shower Doors, Tile, Upgraded Vanity. Office/guest Room With High Ceiling And Brick Trim Accent. Pull Down Attic Stairs To Full Storage. Huge Walk-out Basement Can Easily Be Finished, 19 X 17 Room Space There, Or Great Workout/gym Area And Has Access To Heating. Huge Tandem Garage Spaces, Plus Carport. Hardy Plank Siding And Updated Painting Of Exterior. Gorgeous Eik & Full Bath Barely Used, The Seller Only Here P/t. Property Sold As A 2 Br Plus Office, Purchased As 3 Br In '06, Property Taxed As A 3 Br, 1.1 Home On Twp. Records. Would Not Take Much To Turn The Den Back Into The 3rd Bedroom. You Just Can't Find This Amazing Location. Almost 4 Acres, Views Off Your Deck; Catch A Glimpse Of A Hawk Or Eagle. 2 Minutes To Meadow Breeze Park With Over A Mile Plus Of Paths..
Rooms Sizes
Kitchen:
22x19 First
Dining Room:
First
Living Room:
20x16 First
Family Room:
n/a
Den:
15x11 First
Bedroom 1:
14x14 First
Bedroom 2:
13x10 First
Bedroom 3:
n/a
Bedroom 4:
n/a
Room Levels
Basement:
Outside Entrance, Utility Room, Walkout
Ground:
n/a
Level 1:
2 Bedrooms, Bath Main, Bath(s) Other, Dining Room, Kitchen, Living Room, Office, Pantry
Level 2:
n/a
Level 3:
n/a
Level Other:
n/a
Room Features
Kitchen:
Breakfast Bar, Center Island, Eat-In Kitchen, Pantry
Dining Room:
Formal Dining Room
Master Bedroom:
1st Floor
Bath:
Tub Shower
Interior Features
Square Foot:
n/a
Year Renovated:
2012
Basement:
Yes - Full, Walkout
Full Baths:
2
Half Baths:
0
Appliances:
Carbon Monoxide Detector, Cooktop - Electric, Dishwasher, Refrigerator, Wall Oven(s) - Electric
Flooring:
Tile, Wood
Fireplaces:
1
Fireplace:
Heatolator, Living Room, Wood Burning
Interior:
CODetect,FireExtg,CeilHigh,SmokeDet,StallShw,TubShowr,WlkInCls
Exterior Features
Garage Space:
2-Car
Garage:
Attached Garage, Tandem
Driveway:
1 Car Width, Blacktop, Circular
Roof:
Asphalt Shingle
Exterior:
Brick, See Remarks
Swimming Pool:
No
Pool:
n/a
Utilities
Heating System:
Baseboard - Hotwater, Multi-Zone, Radiant - Hot Water
Heating Source:
OilAbOut,SeeRem
Cooling:
Ductless Split AC
Water Heater:
Electric
Water:
Public Water
Sewer:
Septic
Services:
Cable TV Available, Garbage Extra Charge
Lot Features
Acres:
3.24
Lot Dimensions:
n/a
Lot Features:
Mountain View, Open Lot, Skyline View, Wooded Lot
School Information
Elementary:
BRASS CSTL
Middle:
WARRNHILLS
High School:
WARRNHILLS
Community Information
County:
Warren
Town:
Washington Twp.
Neighborhood:
n/a
Application Fee:
n/a
Association Fee:
n/a
Fee Includes:
n/a
Amenities:
n/a
Pets:
n/a
Financial Considerations
List Price:
$449,900
Tax Amount:
$7,341
Land Assessment:
$85,200
Build. Assessment:
$96,800
Total Assessment:
$182,000
Tax Rate:
4.03
Tax Year:
2023
Ownership Type:
Fee Simple
Listing Information
MLS ID:
3888478
List Date:
03-01-2024
Days On Market:
58
Listing Broker:
COLDWELL BANKER REALTY
Listing Agent:
Bethe Frazer




























Request More Information
Shawn and Diane Fox
RE/MAX American Dream
3108 Route 10 West
Denville, NJ 07834
Call: (973) 277-7853
Web: BerkshireHillsLiving.com

