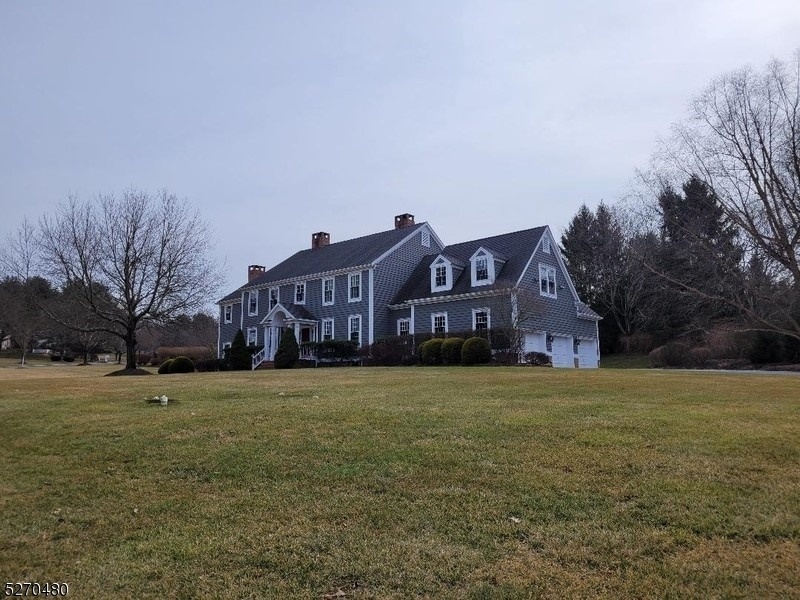11 Chesterfield Dr
Chester Twp, NJ 07930












































Price: $1,290,000
GSMLS: 3887552Type: Single Family
Style: Colonial
Beds: 4
Baths: 3 Full & 2 Half
Garage: 3-Car
Year Built: 1989
Acres: 1.38
Property Tax: $22,754
Description
Elegant Colonial Style Home In Lovely Neighborhood. Updated Kitchen Has Premium Appliances, A Brick Fireplace, Center Island, Breakfast Bar, And More. Main Level Features A Formal Dining Room, Office/library, Powder Room, Laundry Room, Formal Living Room, Bar/sun Room, Bright And Welcoming Entry Foyer And An Expansive Kitchen/breakfast Room/family Room Area With Two Fireplaces. On The Second Level There Is A Nanny/in-law Suite Located At The Top Of The Rear Staircase. The Master Bedroom Suite Has An Office/sitting Room, Very Large Walk-in Closet And A Spectacular Master Bath. There Are Also An Additional Three Bedrooms And An Additional Full Bath. There Is An Abundance Of Closet Space Throughout. The Basement Level Is Highlighted By A State Of The Art, 1400 Bottle, Wine Cellar Custom Built By Washington Valley Cellars In 2012. The Basement Also Features A Wine Tasting Room, Rec Room, Exercise Room, Media Room And Plenty Of Storage Space. Outdoors You Will Find Nicely Landscaped Open Areas, Front And Back, And An Expansive Patio. The Driveway Has Plenty Of Parking And Leads To The Attached Three Car Garage.
Rooms Sizes
Kitchen:
23x14 First
Dining Room:
15x12 First
Living Room:
20x15 First
Family Room:
18x16 First
Den:
16x12 First
Bedroom 1:
16x16 Second
Bedroom 2:
24x20 Second
Bedroom 3:
13x12 Second
Bedroom 4:
13x11 Second
Room Levels
Basement:
Exercise,FamilyRm,GameRoom,Media,PowderRm,RecRoom,Storage,Utility
Ground:
n/a
Level 1:
Breakfst,Den,DiningRm,Vestibul,FamilyRm,Florida,Foyer,Kitchen,Laundry,LivingRm,MudRoom,Office,Pantry,PowderRm
Level 2:
4 Or More Bedrooms, Bath Main, Bath(s) Other
Level 3:
n/a
Level Other:
n/a
Room Features
Kitchen:
Breakfast Bar, Center Island, Eat-In Kitchen, Pantry
Dining Room:
Formal Dining Room
Master Bedroom:
Full Bath, Sitting Room, Walk-In Closet
Bath:
Soaking Tub, Stall Shower
Interior Features
Square Foot:
n/a
Year Renovated:
2016
Basement:
Yes - Finished, Full
Full Baths:
3
Half Baths:
2
Appliances:
Carbon Monoxide Detector, Cooktop - Gas, Dishwasher, Dryer, Generator-Built-In, Kitchen Exhaust Fan, Microwave Oven, Range/Oven-Gas, Refrigerator, Washer, Water Softener-Own
Flooring:
Carpeting, Tile, Wood
Fireplaces:
4
Fireplace:
Bedroom 1, Family Room, Gas Fireplace, Kitchen, Living Room, Wood Burning
Interior:
BarDry,CODetect,SecurSys,SmokeDet,StallShw,WlkInCls
Exterior Features
Garage Space:
3-Car
Garage:
Attached,DoorOpnr,InEntrnc
Driveway:
Blacktop
Roof:
Asphalt Shingle
Exterior:
Brick, Clapboard
Swimming Pool:
n/a
Pool:
n/a
Utilities
Heating System:
2 Units
Heating Source:
Gas-Natural
Cooling:
Central Air
Water Heater:
Gas
Water:
Private, Well
Sewer:
Septic 4 Bedroom Town Verified
Services:
Cable TV, Garbage Extra Charge
Lot Features
Acres:
1.38
Lot Dimensions:
n/a
Lot Features:
Level Lot, Open Lot
School Information
Elementary:
Bragg Intermediate School (3-5)
Middle:
Black River Middle School (6-8)
High School:
n/a
Community Information
County:
Morris
Town:
Chester Twp.
Neighborhood:
Chesterfield Farm
Application Fee:
n/a
Association Fee:
$200 - Annually
Fee Includes:
Maintenance-Common Area
Amenities:
Exercise Room
Pets:
n/a
Financial Considerations
List Price:
$1,290,000
Tax Amount:
$22,754
Land Assessment:
$334,200
Build. Assessment:
$563,400
Total Assessment:
$897,600
Tax Rate:
2.54
Tax Year:
2023
Ownership Type:
Fee Simple
Listing Information
MLS ID:
3887552
List Date:
02-24-2024
Days On Market:
63
Listing Broker:
COLDWELL BANKER REALTY
Listing Agent:
John Creeden












































Request More Information
Shawn and Diane Fox
RE/MAX American Dream
3108 Route 10 West
Denville, NJ 07834
Call: (973) 277-7853
Web: BerkshireHillsLiving.com




